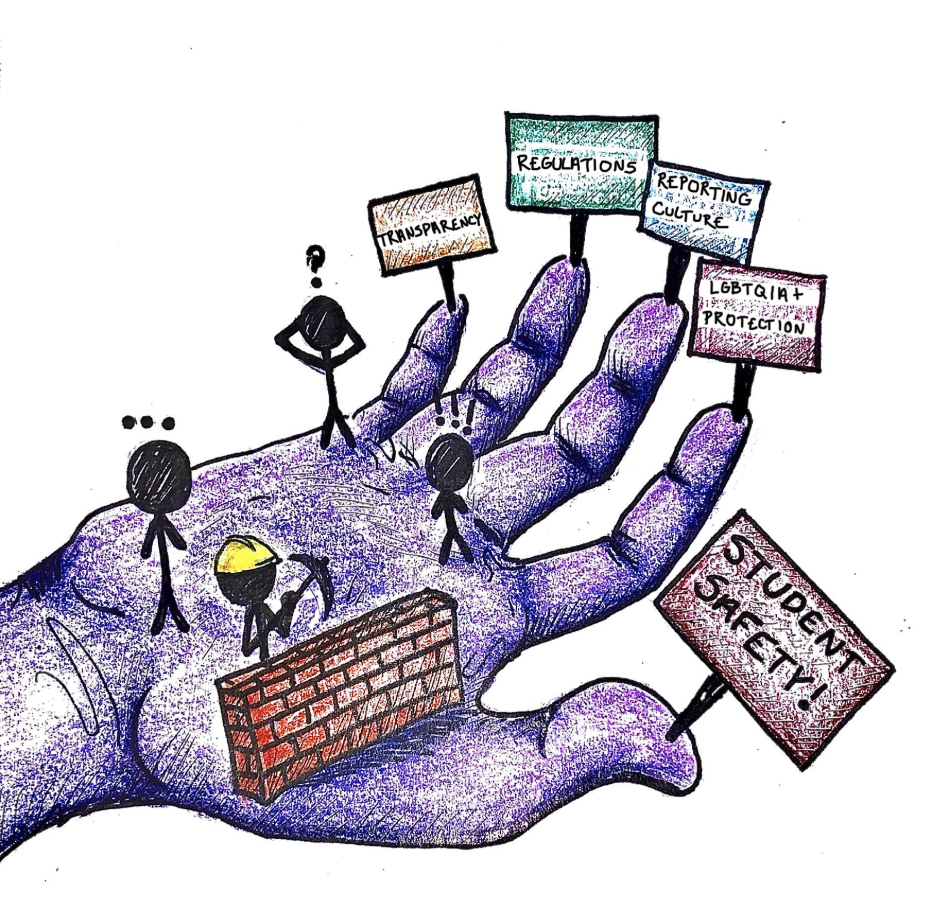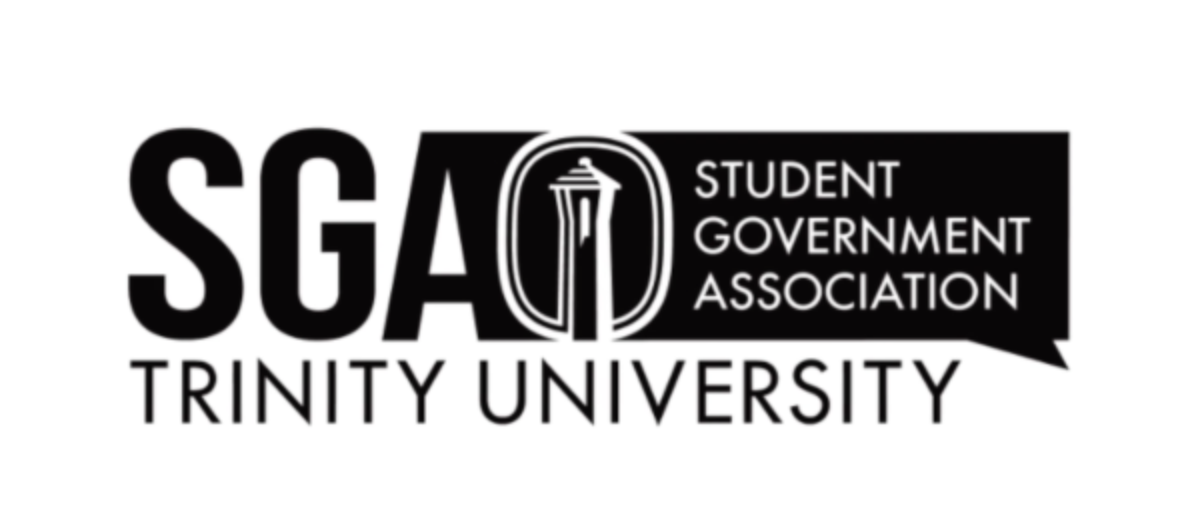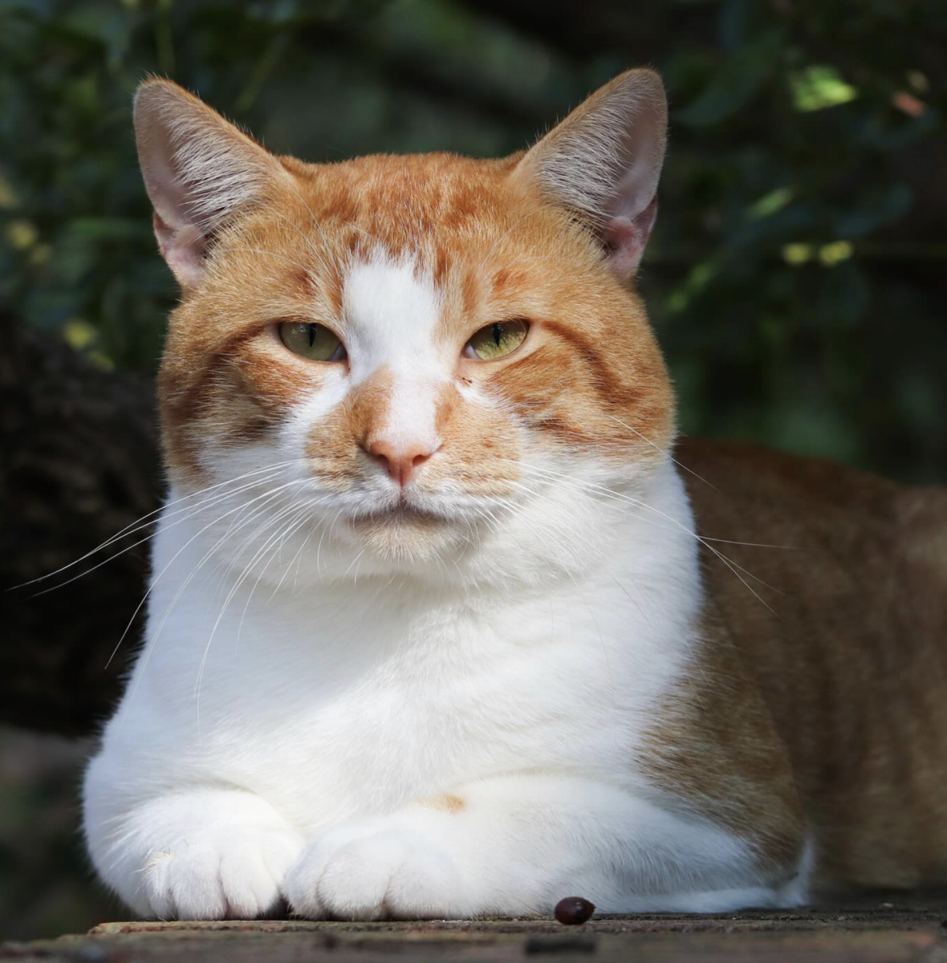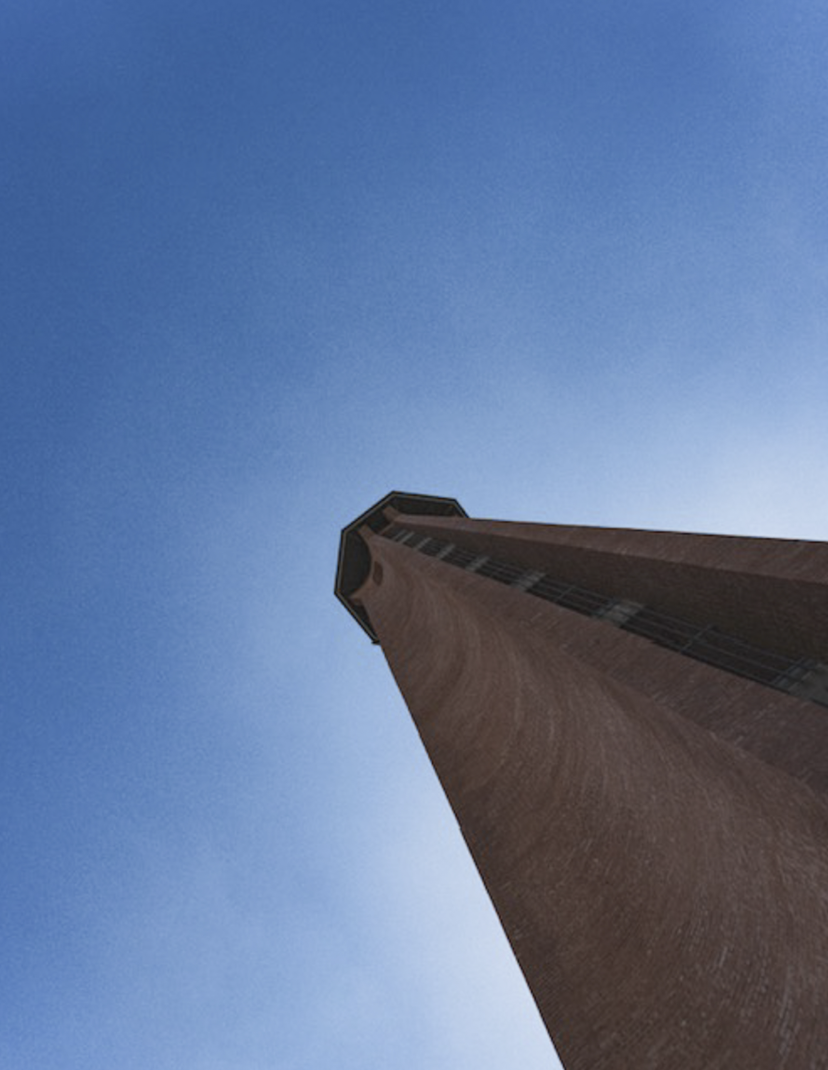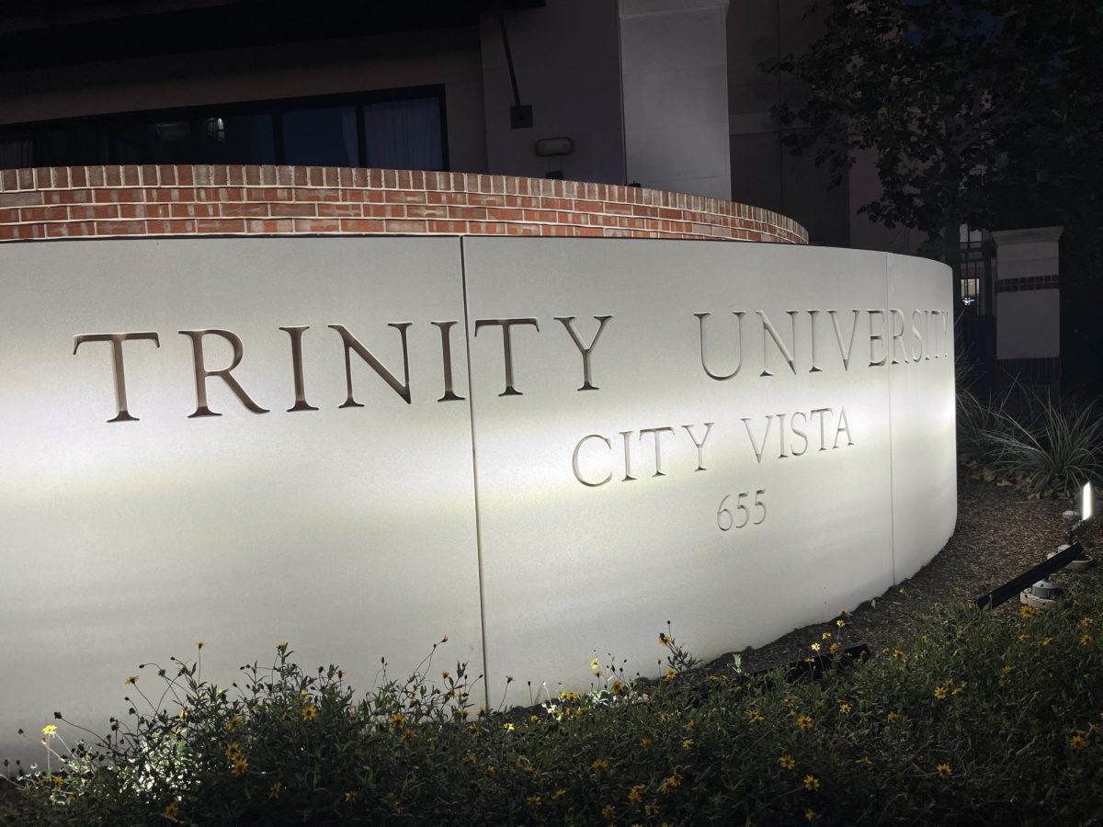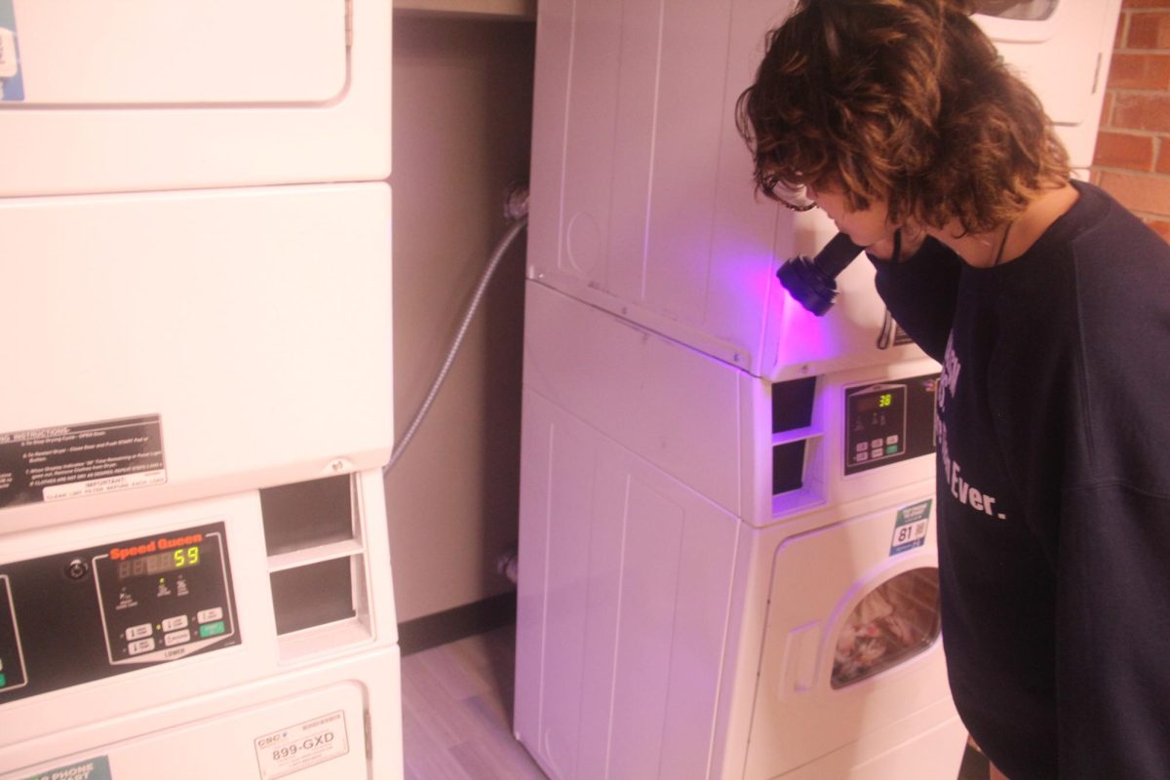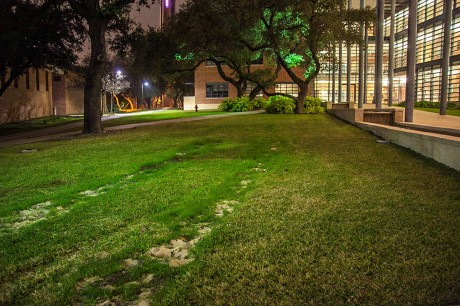
Trinity campus is set for changes after the City of San Antonio declined the original fire equipment access plan for the Center for the Sciences and Innovation project. After the decline of the original plan, Trinity set up a test of the original plan with the San Antonio Fire Department.
On Dec. 18, the San Antonio Fire Department tested Trinity’s fire equipment access plan. The San Antonio Fire Department concluded that the plan did not live up to the requirements of the City of San Antonio.
“We were required to water down the lawn east of Northrup for three hours,” said John Greene, director of campus planning and sustainability. “The fire truck and the water truck were not able to reach CSI and almost got stuck. We were lucky we didn’t have to call a tow truck.”
Due to this incident, the facility master plan committee convened to address the necessary changes to the emergency fire access plan. The committee worked with E.Y.P Architecture and Engineering ““ the New England-based architectural firm leading the CSI project ““ and local landscaping firm Rialto Studio. The committee also consulted Overland Partners to make sure that the new fire access plan would not conflict with the Parkway Project ““ a proposed plan for an entrance to Trinity from Hildebrand Avenue.
Trinity and the aforementioned firms began work on the new fire access plan immediately following the failed test.
“After the test with the fire department, we had to divert from our original plans,” said Bobby Eichholz, senior associate with Rialto Studios. “We’ve had a bunch of meetings and traded emails in order to get a cohesive plan together.”
Greene led two town hall meetings presenting the proposed changes to upper campus. Greene held the first meeting at 2:30 p.m. Friday, Feb. 15, and the second at 1 p.m. Tuesday, Feb. 19. The proposed plan involves overhauling the upper campus landscaping and creating a 20-foot wide walkway to accommodate access for emergency vehicles.
According to Douglas Brine, assistant professor of art and art history, the proposed changes could change the feel of Trinity from that of a liberal arts college to a business park.
“The overall impression is going to be a large road with landscaping around it,” Brine said. “If you want to have that kind of business park look, you can get that at San Antonio College. But, Trinity markets itself as a New England-style liberal arts experience here in Texas.”
The plan also involves potential changes to the Magic Stones. According to Greene, the plan may force the university to consider moving the Magic Stones. The committee is also considering surrounding the Magic Stones with gravel, instead of the grass currently surrounding the stones, in an effort to preserve the sculpture.
However, Brine said that other measures could be taken to preserve the Magic Stones without damaging their interactive aspects.
“One of the things that makes the Magic Stones so special is how students interact with them, and the grass facilitates that,” Brine said. “Surrounding the stones with gravel is like putting them in a glass box. Being an art historian, I am concerned about preserving objects. Having said that, there are hundreds of bronze statues in museum sculpture gardens around the world with grass around them.”
After the town hall meetings, the facility master plan committee met to discuss the direction of the project. The committee will submit a recommendation to the administration soon.
“We hope to come to some final decision this week,” Greene said. “If not by then, certainly by the end of February.”

