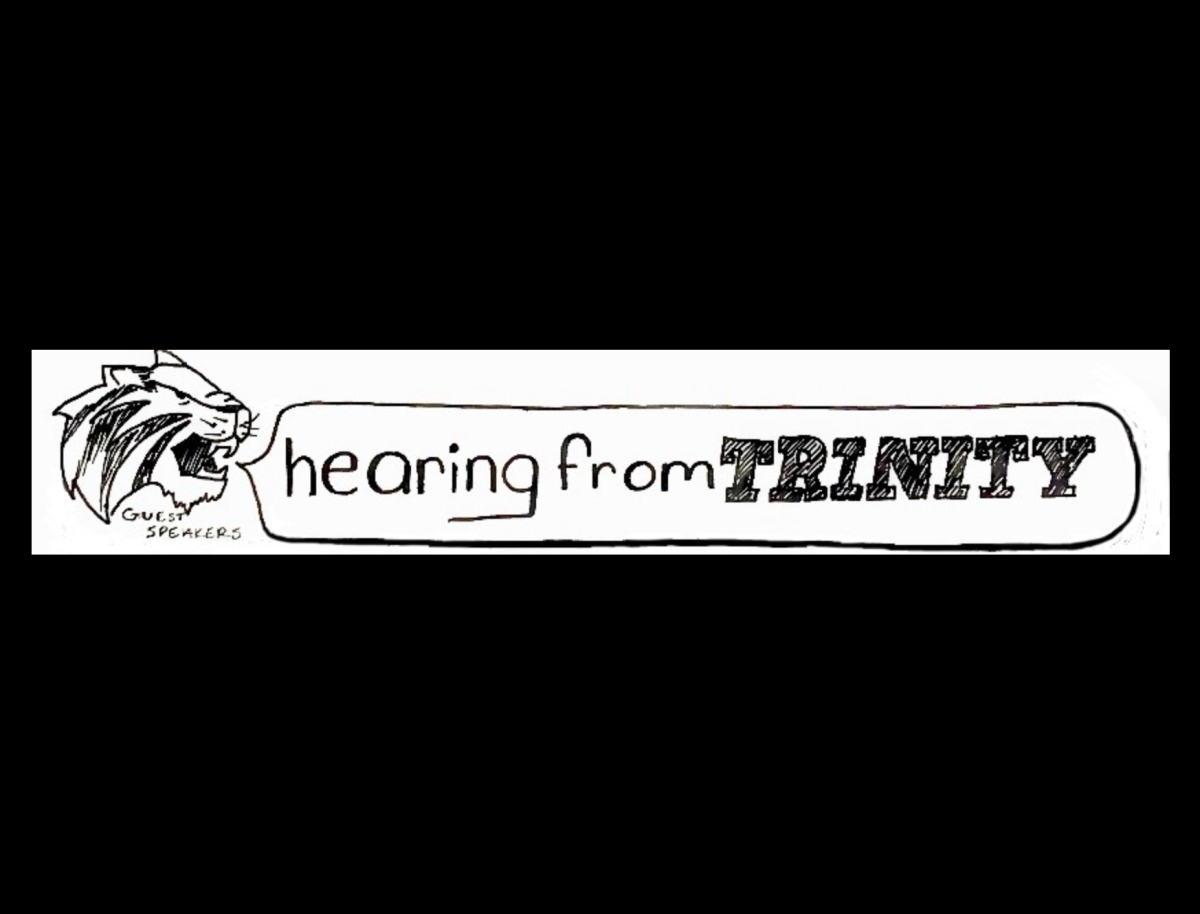I was very glad to see the prominently-placed story on the Fire Equipment Access Plan in last week’s Trinitonian. The proposed project would have a dramatic effect on the character of Upper Campus. Indeed, the new paths, which will be twenty feet wide at its narrowest points, will really be more like roads. (For some context, U.S. Department of Transportation-approved urban freeway lanes are about twelve feet wide, and one-lane ramps are between twelve- and thirty-feet wide.) I appreciated Caleb Franzmann’s effort to explain the project and record some of the concerns about it. At several points the article referred to Facilities Master Planning Committee’s (FMP) role in developing the proposal. As one of five faculty members who serve on that committee I would like to clarify several points.
The article stated that, following the fire truck test of December 18, the “committee convened to address necessary changes to the emergency fire access plan. The committee worked with E.Y.P. Architecture and Engineering….and local landscaping firm Rialto Studio.” The article went on to say that the “committee also consulted Overland Partners to make sure that the new fire access plan would not conflict with the Parkway Project,” and quoted Rialto architect Bobby Eichholz as saying that, ” “˜we’ve had a bunch of meetings and traded emails in order to get a cohesive plan together.'”
The implication of these statements is that the proposed design reflects the sustained creative input of the Facilities Master Planning Committee. That is not, in fact, the case. While a few members of the committee must have begun discussing the project and met with the architects as early as mid-December, the full committee learned of the project and saw a draft of the design only on January 31 and first met to discuss it on February 5. It met with Mr. Eichholz for the first time on February 20, only after having requested such a meeting. It has never met with a representative of E.Y.P., nor with an Overland Partners representative about this proposal.
In the meetings of February 5 and February 20 faculty members on the committee raised serious concerns about the project, some of which were similar to those Dr. Brine voiced in the Trinitonian story. These included questions about paving materials; the effects on drainage; the form of the path and its relation to existing topography; the loss of trees in the course of construction; the possibility that the path will increase the amount and speed of golf cart traffic on upper campus; the visual impact of the addition of large quantities of hard surface to upper campus; and the project’s short timeline. Several are concerned that the project will make Upper Campus less friendly to pedestrians and contribute to the destruction of its intimate scale and natural beauty. They have also questioned whether the proposed changes are consistent with Trinity’s push to present itself as a top-tier liberal arts college.
These faculty members have suggested substantive alterations to the design including using an alternative, non-concrete paving material; reconsidering of the forms of the path; and exploring integrating more plant material to reduce the impact of path. They have raised the possibility of delaying construction so that the project can be evaluated more fully and that a new design, which could be harmoniously integrated into the soon-to-be-begun holistic campus master plan, be proposed. They have suggested that, should the project go forward as scheduled, works of art by Trinity students and/or local artists be integrated.
It remains unclear whether any of these suggestions will be heeded. The project, as currently conceived and presented to the University community on February 15 and February 19, was apparently shaped by Trinity staff members in the Office of Campus Planning and Sustainability and senior administrators. Although a revised design, presented to the FMP on February 20, calls for replacing broom-brushed white concrete in an early scheme with a darker, semi-textured concrete, and for grass, instead of gravel, to surround the Conversation with Magic Stones, it is unclear whether any other changes will come to pass. It does not appear that the FMP will have any binding say in the final design.
Despite their being arguably the most important stake-holders in this project, students and faculty have thus far played comparably minimal roles in shaping the design. Nevertheless, it is not too late to affect the outcome. If you were unable to attend the public meetings and have suggestions or concerns, voice them now.
Kathryn E. O’Rourke is an assistant professor in the department of art & art history.





