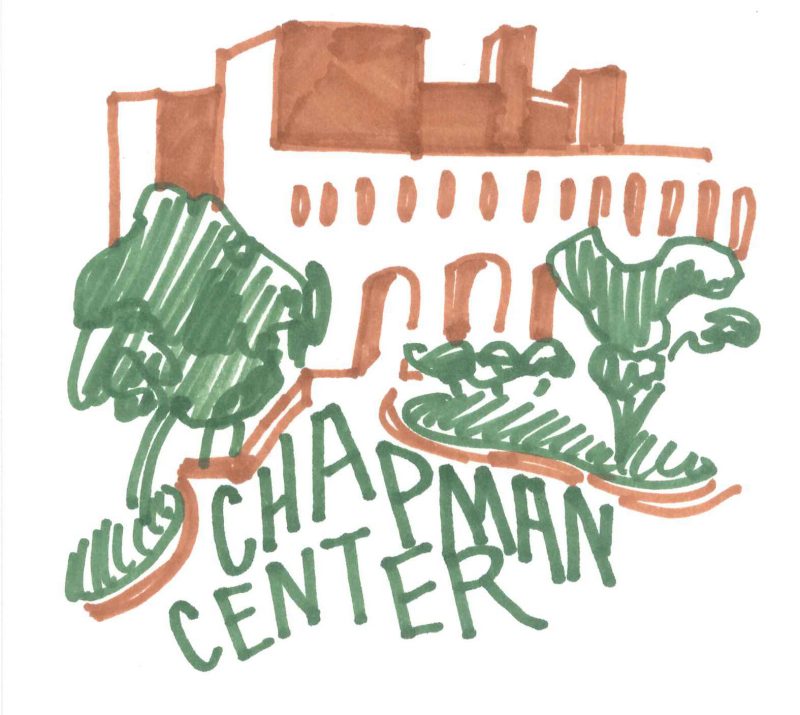Students in the humanities, business and economics can expect to see changes to their learning environment as major renovations to Chapman Center and Halsell Center are slated to break ground in late 2019. The project — estimated to cost 75 million dollars — will primarily include interior renovations of the two buildings as well as the construction of a new building to the north of Halsell, which will contain additional classrooms and study space.
“The primary motivation [of the renovations] is to address older buildings but also to address space needs for various departments,” said Ruben Dupertuis, associate professor of religion and co-chair of the faculty committee on the project. “There have also been shifts in pedagogy and how we teach. We hope to provide the learning environment that is optimal for the students.”
Michael Bacon, vice president for Alumni Relations and Development, led the fundraising for the renovation and saw a need for updates to Halsell and Chapman after the success of the Center for the Sciences and Innovation (CSI).
“After CSI was built, I think a lot of our professors thought, ‘Let’s elevate the classroom spaces in the Chapman Center where most of our humanities courses are taught as well,’ ” Bacon said. “I think the contrast right now is so dramatic between those two buildings that it heightened everyone’s awareness of the need to update Chapman.”
Last December, Trinity University hired Kerry Phillips — project architect at Lake Flato architecture firm — to help design the renovations. Phillips emphasized that the renovations are meant to adapt to the evolving teaching styles at Trinity.
“A big part of the goal of the renovation is to create classrooms that function for the way that professors want to teach and students want to learn,” Phillips said. “This includes creating more access to whiteboards for collaborative work.”
In May 2018, Trinity University was designated a Historic District by the National Parks Service in recognition of architect O’Neil Ford’s contribution to the design of the campus. Because Halsell and Chapman were part of Ford’s design, their historic status limits the kinds of changes that can be made to the exterior design of the buildings.
“The challenge moving forward will be working with the Texas Historical Commission to determine how we can transform the existing classrooms from the 1960s into spaces that students can use today while still preserving the original quality of an O’Neil Ford building,” Phillips said. “[The commission] is looking for the iconic features of the building, such as wood-carved doors or beautiful wooden paneling, in order to preserve the original identity while also meeting the pedagogical needs of the school.”
Beyond preserving O’Neil Ford’s design, adhering to the Texas Historical Commission’s restrictions also qualifies the project for historic tax credits to help fund the construction costs. This financial benefit supplements Bacon’s efforts to raise money for the 75 million dollar budget. According to Bacon, half of this budget has been designated for the renovations through a five-year savings process by the university. Donations from major donors and the Board of Trustees will fund the remaining budget.
“Over a period of two to three years, we will be trying to raise money starting from the biggest donors first,” Bacon said. “This is a process where you build a relationship with donors and learn what their interests are. Donors are less concerned with how the building looks, and more concerned with what will be happening inside the building and how teaching will be better or different.”
But the project is not only limited to updating older buildings. The area north of Halsell will feature a brand-new building, which has yet to be named. This addition to campus will feature eight state-of-the-art classrooms with increased space, a screening room designed for showing films and a lecture hall for larger classes and presentations. Additionally, the faculty committee hopes to use the new space as a common area for students to use outside of classes.
“To me, the most exciting part of this is having places for students to work near faculty in their departments,” Dupertuis said. “In a way, CSI already has this, so being able to get that for the humanities departments here is very important.”
This increased student activity is part of something that Dupertuis likes to call the “academic spine” of the campus, which is a flow of out-of-classroom activity that runs from the Storch Memorial Building through Marrs McLean and ends at the north end of CSI. Dupertuis hopes this project will connect Halsell and Chapman to the rest of campus through the academic spine.
“Right now, the student energy sort of stops when it hits Chapman. [This project] really integrates the Chapman-Halsell complex with the learning and activities along this academic spine,” Dupertuis said. “It’s a real opportunity for the university to show a commitment to the liberal arts.”







