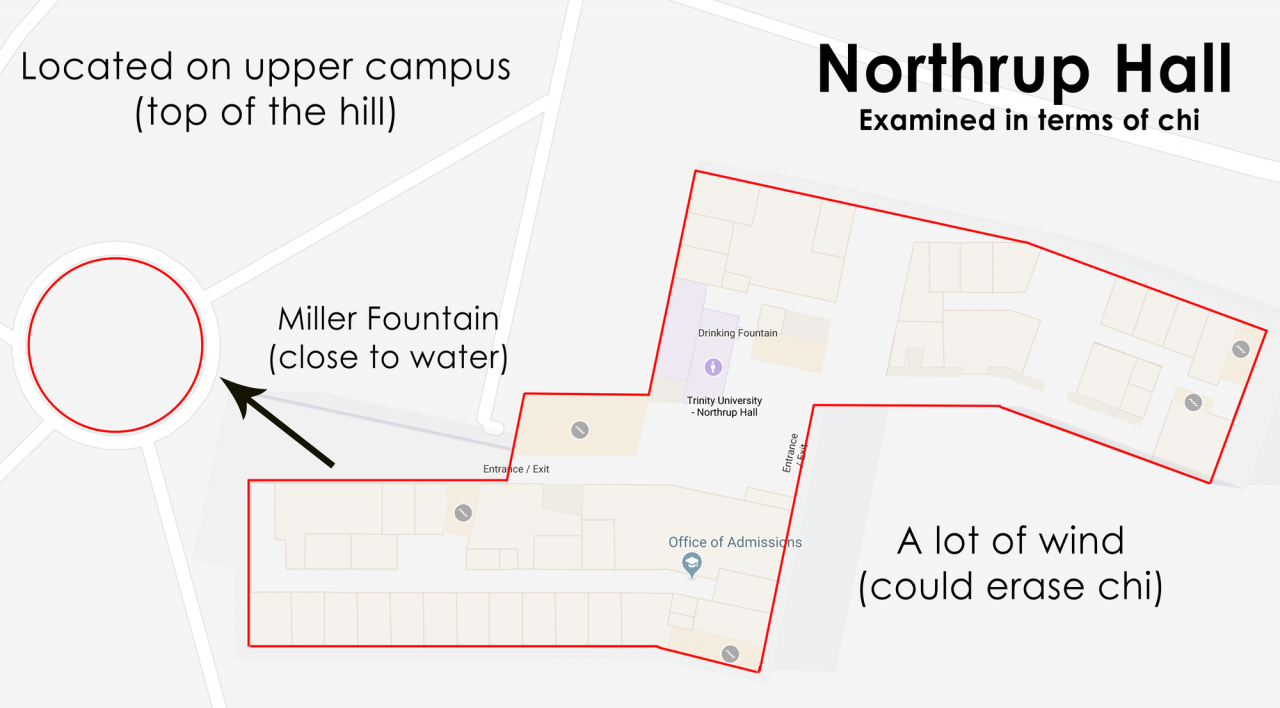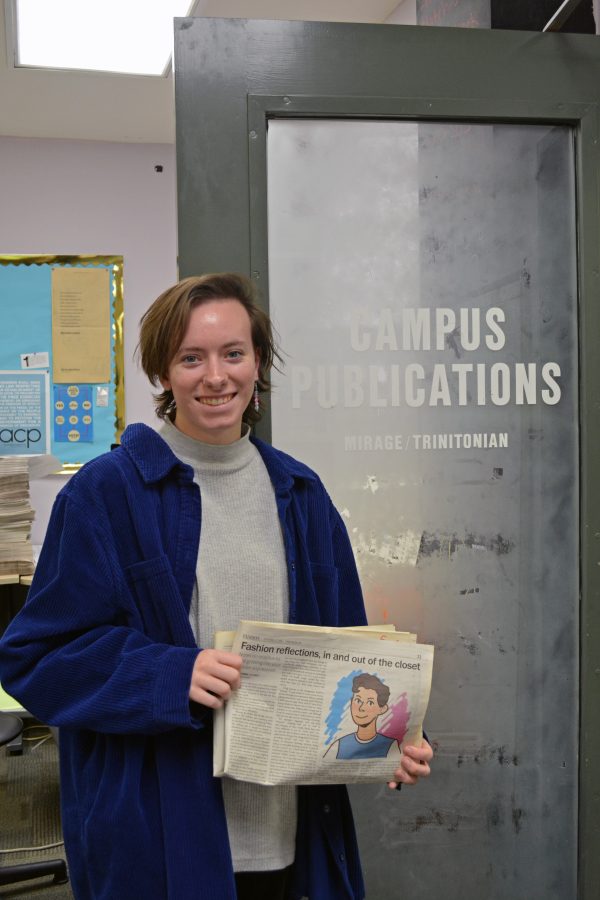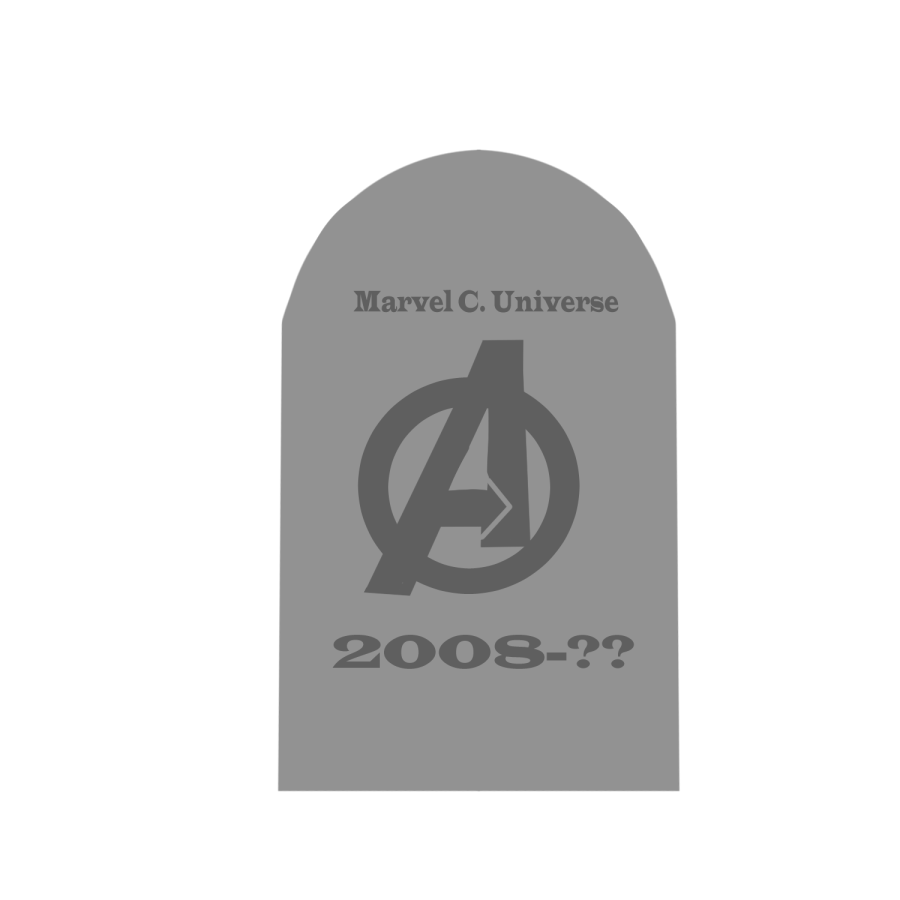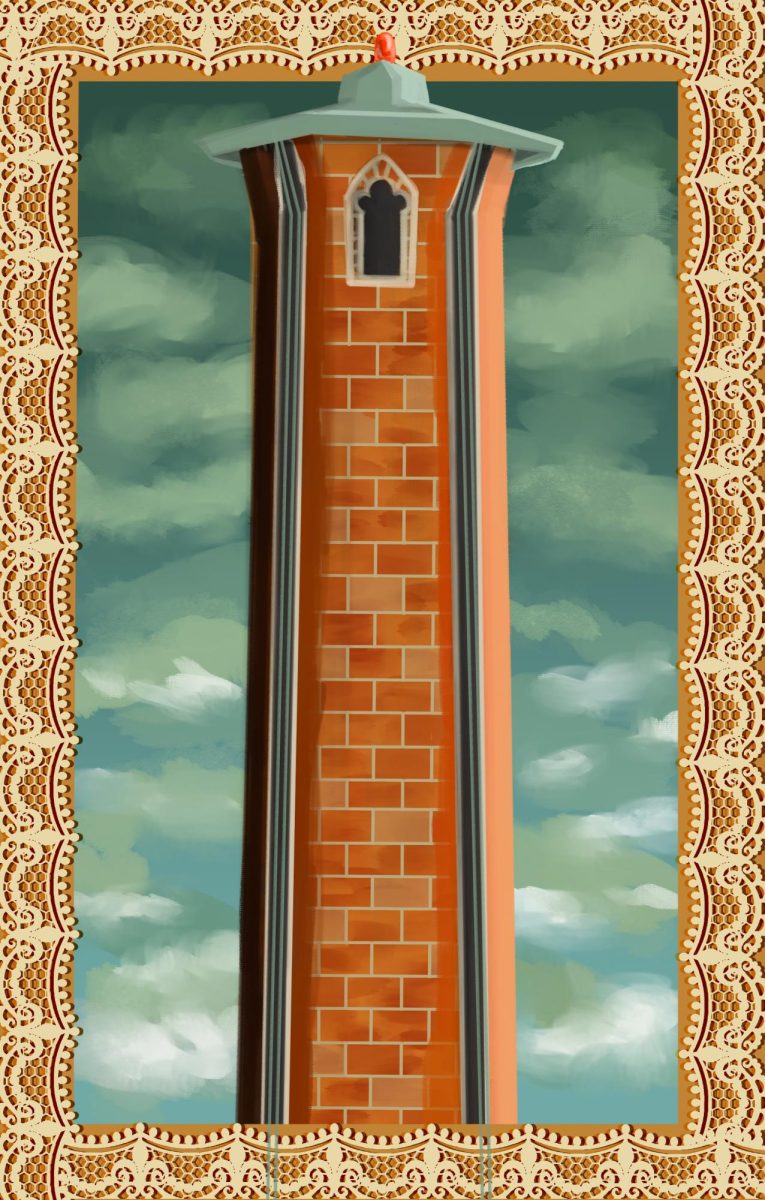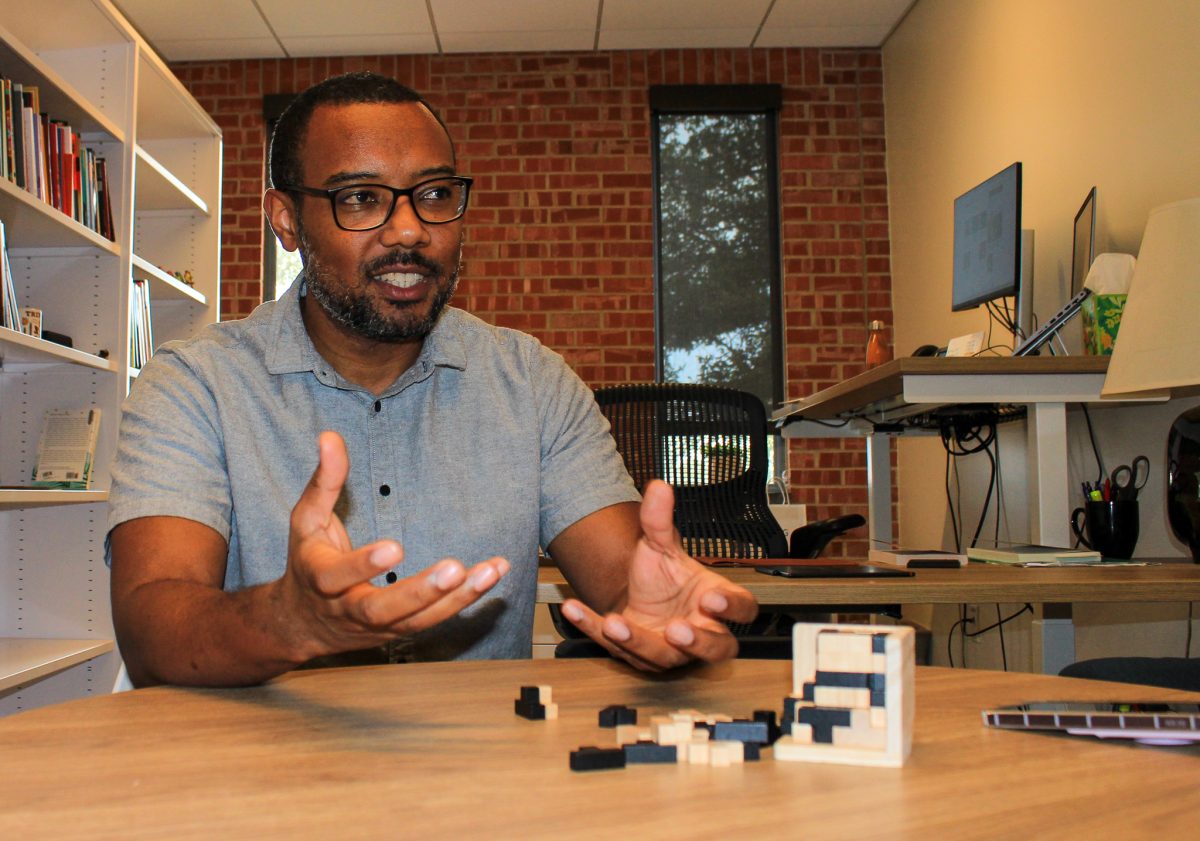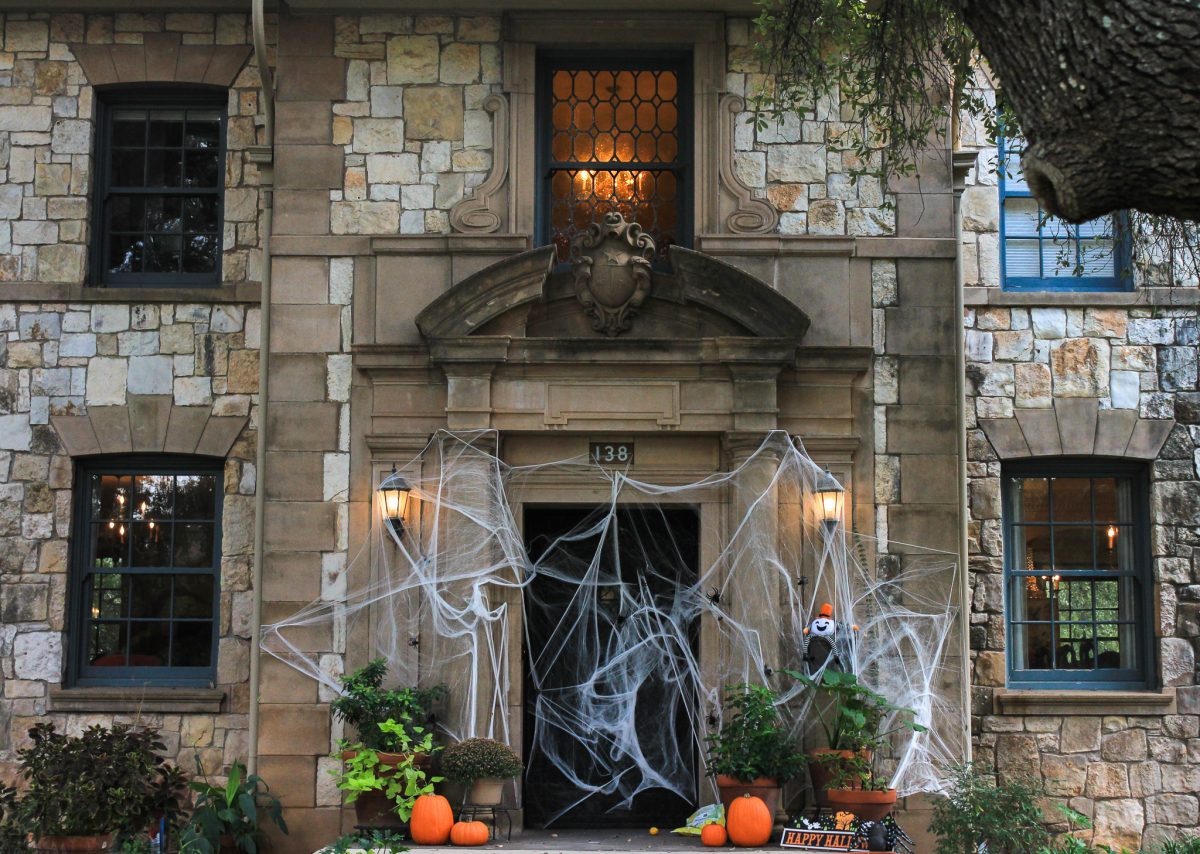Graphic by Alexandra Parris
Northrup Hall, designed in the 1970s by architect Robert Stern, is a fascinating building from an architectural perspective — it is split into two wings with a connecting tunnel on its first floor. The building is near multiple sources of water and made of a mix of glass, red brick and limestone.
Feng Shui
Stephen Field, professor of modern languages and literatures, is teaching a class this semester on folk ecology and the Chinese philosophy of feng shui.
According to Field, Northrup Hall is very well situated in terms of chi, which is the concept of perpetual life force rooted in feng shui philosophy.
“Northrup Hall is sitting on a natural pool of chi because of where it sits on the hill that Trinity is built on and also because it is surrounded by water from the acequia [the cascading fountain outside of Northrup] as well as [Miller] Fountain,” Field said. “The only drawback is … where all this wonderful water is that collects this chi, there’s also wind currents that kind of stir it up, which could erase the chi.”
Field was the chair of the Department of Modern Languages and Literatures during the 1980s when the original Northrup Hall was being constructed. He helped design the layout of the department wing and kept feng shui principles in mind.
“You’ll notice there are no dead ends in this wing — as opposed to other wings in Northrup — so there are no delays [in energy flow]. Everything flows,” Field said.
While the layout of the wing is influenced by the Form School of feng shui, which emphasizes the role of shape and symbolism, Field’s office follows the rules of the Compass School of feng shui, which uses mathematical equations and the “feng shui compass” to locate energy.
Field used the Kua numbers concept (from the Eight Mansions school of feng shui, a subset of the Compass school), which locates an individual’s four lucky and unlucky directions based on their birth year, to set up his office layout.
“Once you plug your birth year into the formula, you know immediately where your desk and bed should face, what sector of the house your bedroom should be in, what sector your living room should be in,” Field said. “I chose this room, and the orientation of my desk, for a purpose. When I work in this direction, that means all the chi for me, a person born in 1951, is perfect.”
Postmodernism
Kathryn O’Rourke, professor of art history, drew parallels between Northrup’s construction and the artistic ideology of postmodernism, which often involves re-purposing classic art styles in a new and subversive way.
“The postmodern principles of superficial conformity come through very clearly in Northrup. Its jaggedness and the irregularity of the [building] plan are hallmarks of some postmodern buildings,” O’Rourke said. “I also think there might be an element of humor there … So the canopy of the building is very visible, but it doesn’t necessarily provide shelter, but it does create a kind of monument to classical Greco-Roman building styles, but with some irony involved.”
From O’Rourke’s perspective, the tripartite division of windows that wrap around the fourth floor raises philosophical questions.
“The windows that wrap around are only found on the fourth floor, where the president and Board of Trustees are … When we talk about architecture, we’re always talking about other issues, too,” O’Rourke said. “If the values of the institution are expressed in the building, it would seem to suggest that, for this building at least, the administration [has] the most [importance].”
An Architect’s Perspective
Gordon Bohmfalk, university architect and director of sustainability, compared Northrup’s current architecture to the building ethos of architect O’Neil Ford, who came to Trinity when it was first being built in 1948 and influenced its growth for the next 20 years.
“The way O’Neil looked at the site and buildings was really about how [buildings] respond to their area and landscape. I think Stern’s Northrup [continues] to follow that idea … Northrup being divided into two buildings that are parallel to each other and running east to west means that it really takes advantage of both views from inside the building, as well as the full spectrum of sun and shade, depending on the time of day.”
Bohmfalk discussed what Trinity’s building renovation schedule has in store for Northrup.
“We’re just planning minor renovations for the building right now,” Bohmfalk said. “We’re creating a new entry to campus along Hildebrand, which takes advantage of the open area — we’re calling it the ‘meadow entrance,’ and it’ll be a welcome center for faculty and visitors. Anyone coming to Trinity will now feel like there’s a front door,” Bohmfalk said.

