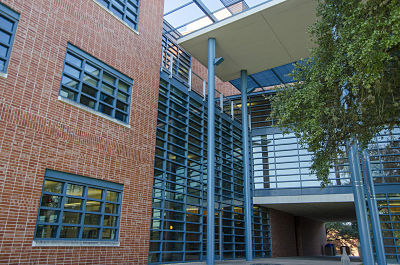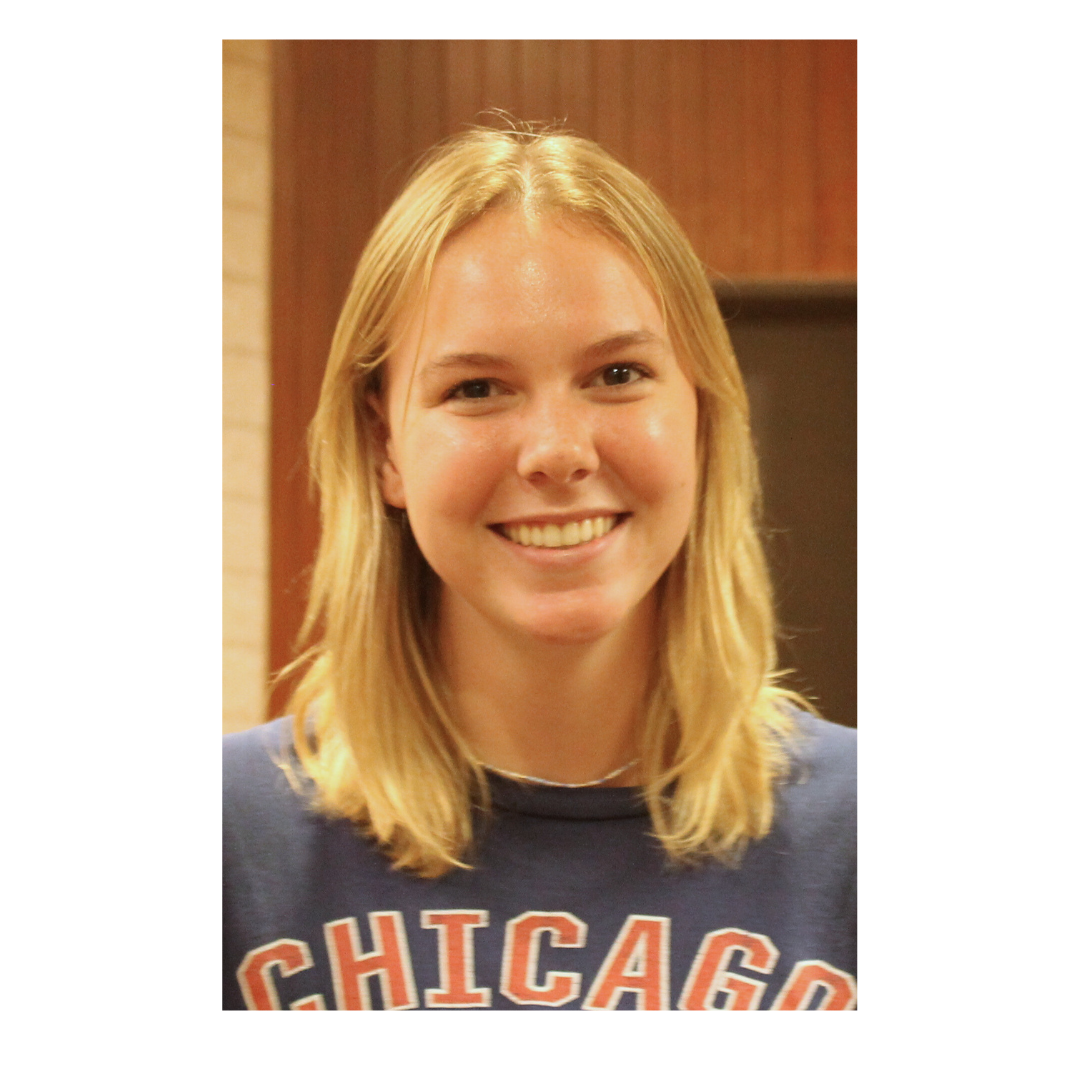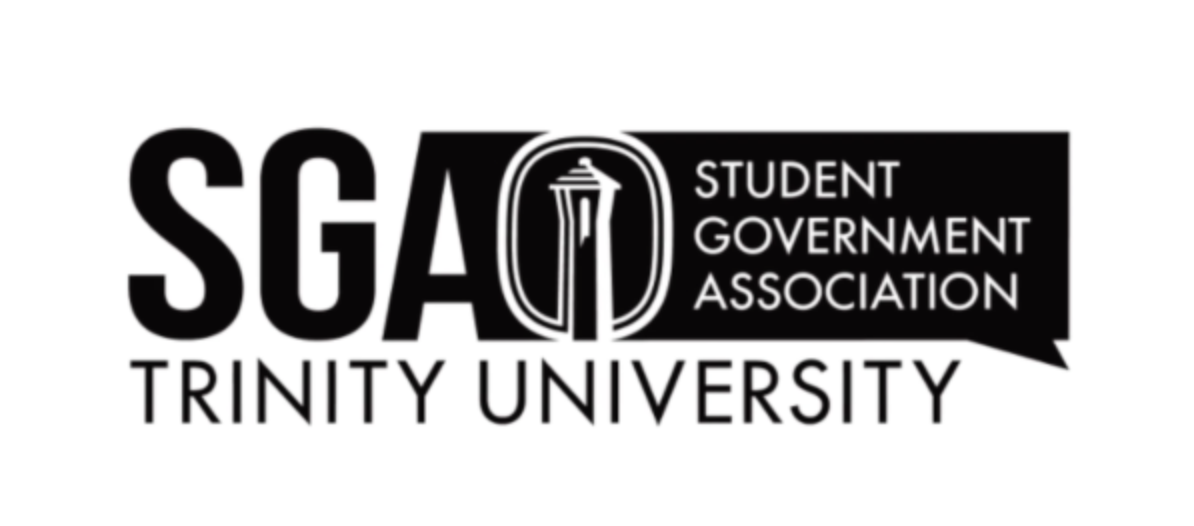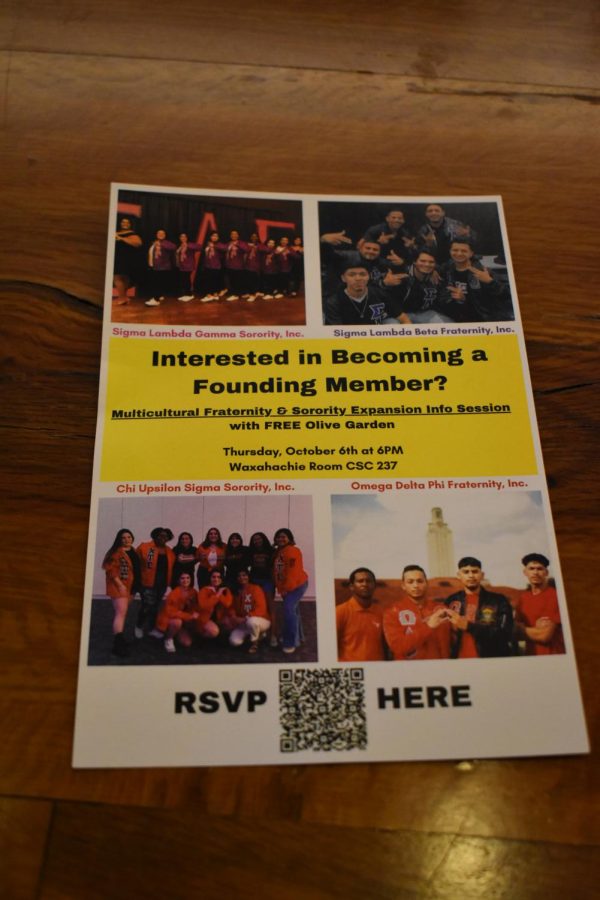In the spring semester of 2017, the university issued a news release regarding its pursuit of a National Historic Designation. This announcement came alongside the completion of the Campus Master Plan, which aims to further develop Trinity’s campus in the upcoming years.
“The master plan just informs some of your next steps; rather than looking at facilities on an individual basis, it looks at the entire campus and what your strategy is for improvement over decades,” said Gordon Bohmfalk, director of campus planning and sustainability. “It’s all about strategy.”
Trinity’s master plan includes several drastic changes to how the campus will be organized and navigated. With architecture originally designed by O’Neil Ford, renovations aim to make Trinity more accessible by changing several core features of his work.
“It’s not a building plan, but it does make some recommendations for facilities and how you would handle pedestrian traffic and navigation, as well as design guidelines so that if there is construction, it’s done in keeping with the architectural voice and historic legacy of the campus,” said Sharon Schweitzer, assistant vice president for external relations.
One of these changes includes the construction of a main entrance off of Hildebrand Avenue. Newcomers to Trinity often have a hard time knowing where to go; just two years ago, the administration sent out a survey to students and alumni asking them where Trinity’s entrance was. When results came back with no consensus, it became apparent that the campus needed some change.
“The needs and circumstances had changed to the point where we needed to consider doing some sort of a clear entry for people visiting from the Hildebrand side,” said Diane Graves, assistant vice president for academic affairs and university librarian. “It was the logical place to do that because that’s where people will come in from.”
When Trinity was originally built, US-281, a highway that runs alongside campus, had not yet been constructed. Its addition has made it necessary for the master plan to be developed.
“The Trinity Tomorrow strategic plan called for Trinity to do a comprehensive facilities plan, which is a pretty common practice among institutions, but Trinity previously didn’t have a big master plan,” Graves said. “[Trinity’s architect] O’Neil Ford had sketched in some ideas, but not like how we think of a master plan now.”
Yet Ford’s architecture is the very reason the Master Plan Committee has received backlash from students. Conflict over a proposed main entrance on Hildebrand Avenue and a north-south corridor along campus culminated in 84 students signing an open letter to the administration voicing their concerns.
“The Living/Learning Corridor directly deviates from the east-west orientation of both the original campus design and the geology of the site. Ford’s plan for Trinity embodies the meandering nature of a liberal arts education and the idea that students create their own path. There is no singular route to completing our liberal arts education, as there is no singular route to or from any campus building. That’s the joy of moving through Trinity’s campus,” students wrote in the open letter.
The administration has responded by both reaching out to students and continuing to address the necessity of campus revisions.
“The president has sent a personal email to the students who signed that letter, and now, as many of the 84 who signed it have graduated, we’re in the process of sending out a letter to them as alumnus. He expressed how thankful he is that the students have such interest in the care and future development of the campus,” Schweitzer said. She added that Anderson will attend an upcoming SGA meeting, date forthcoming, in order to answer any further questions students will have.












