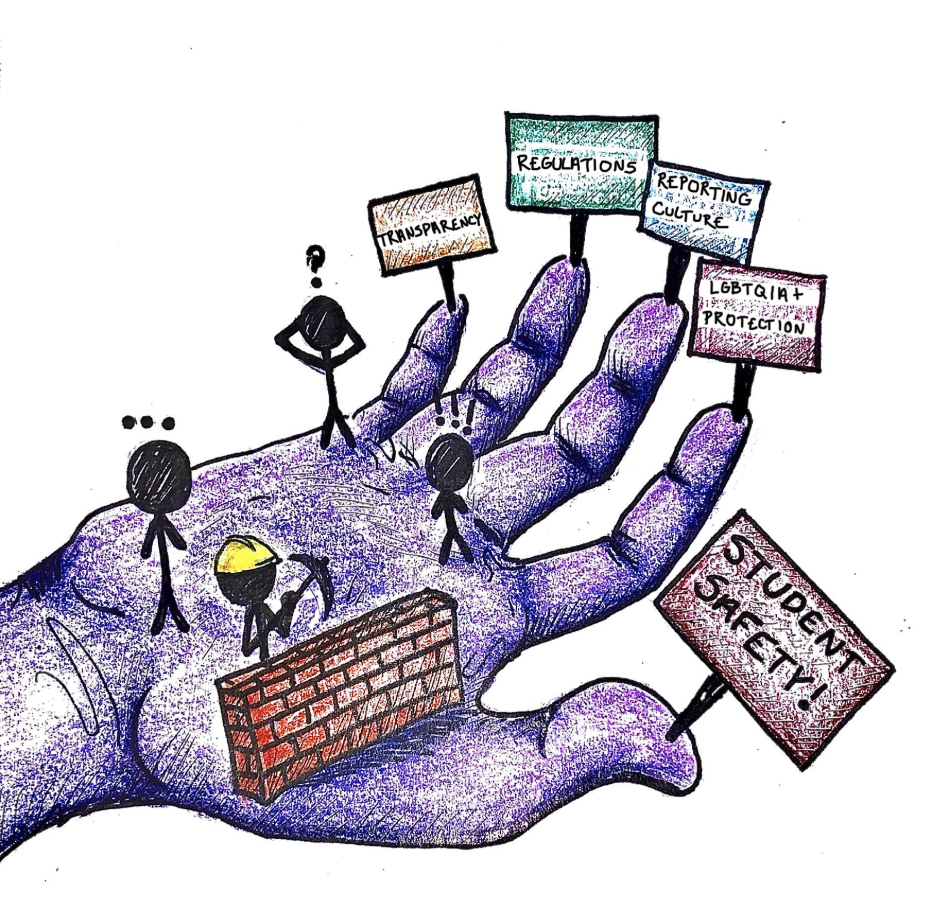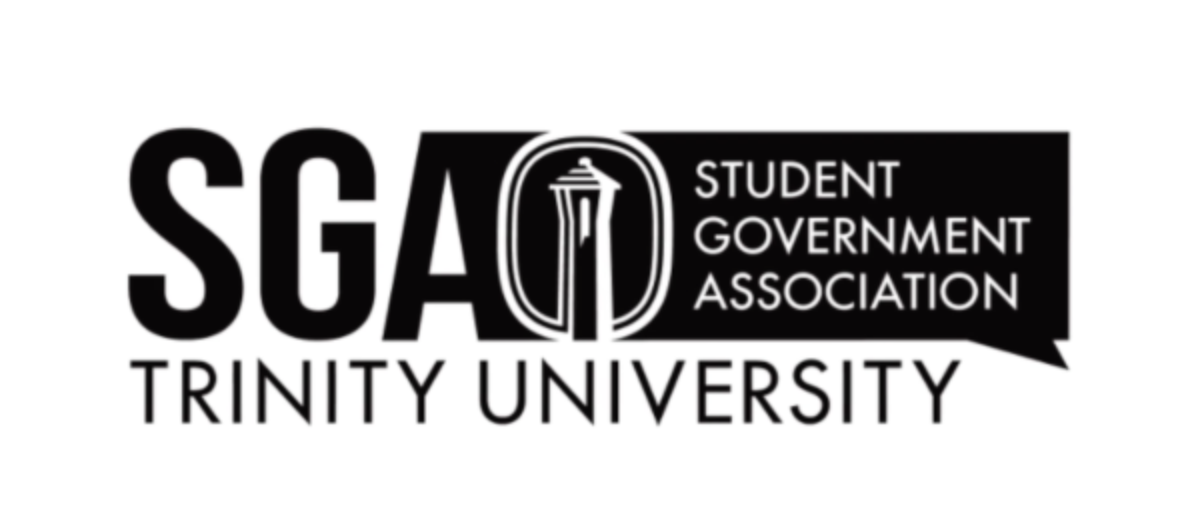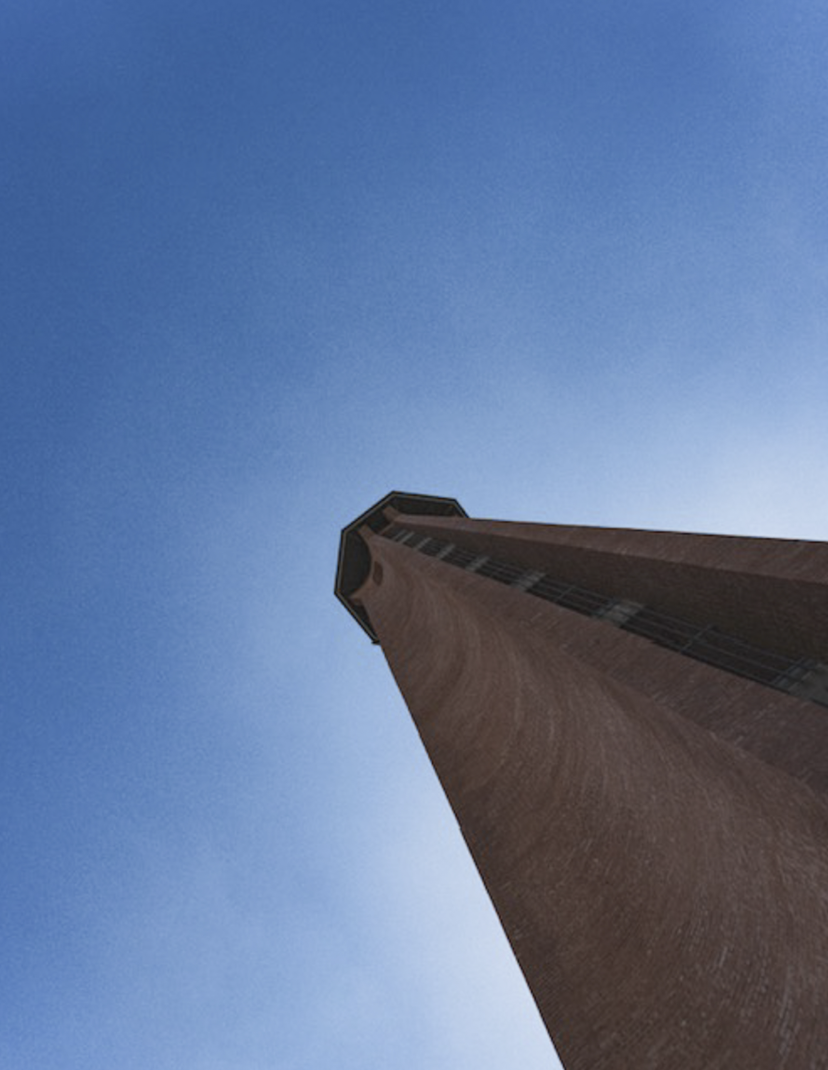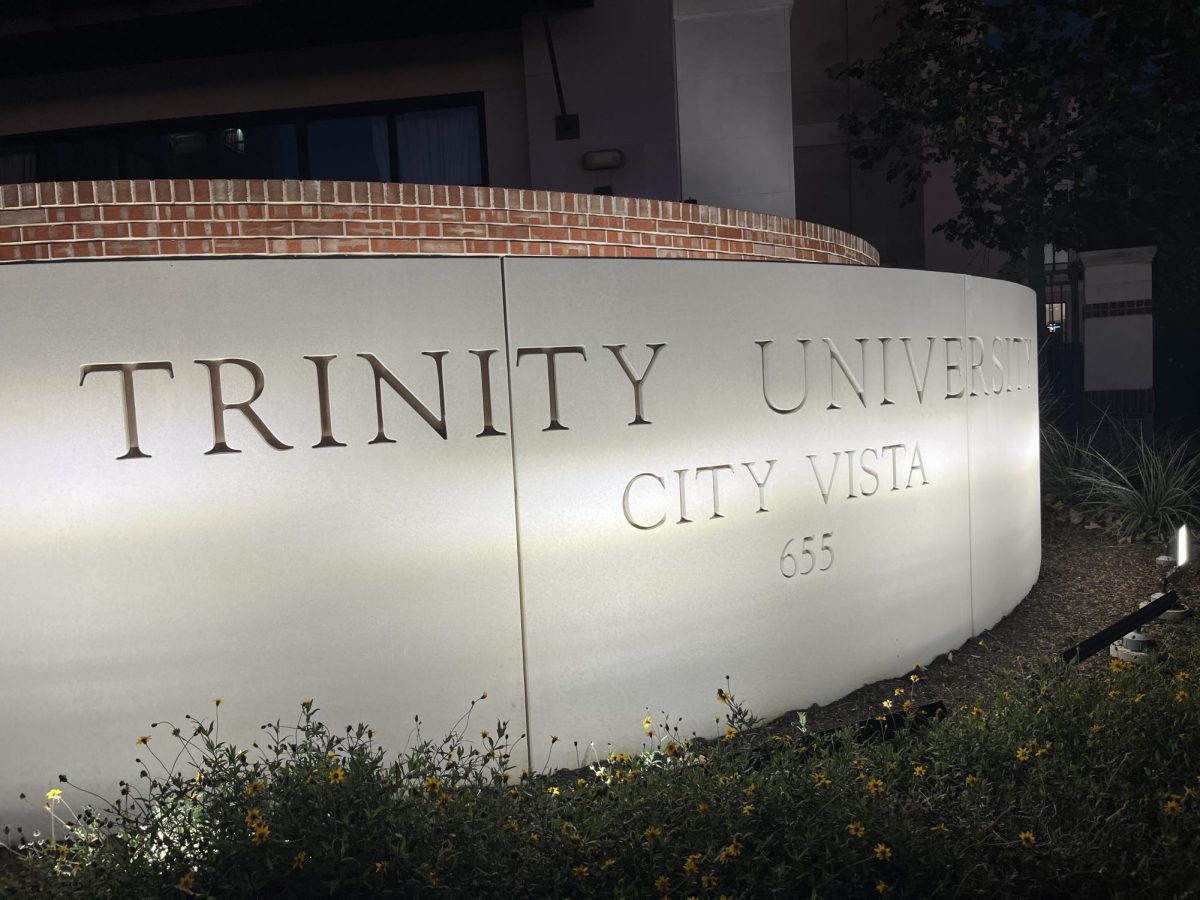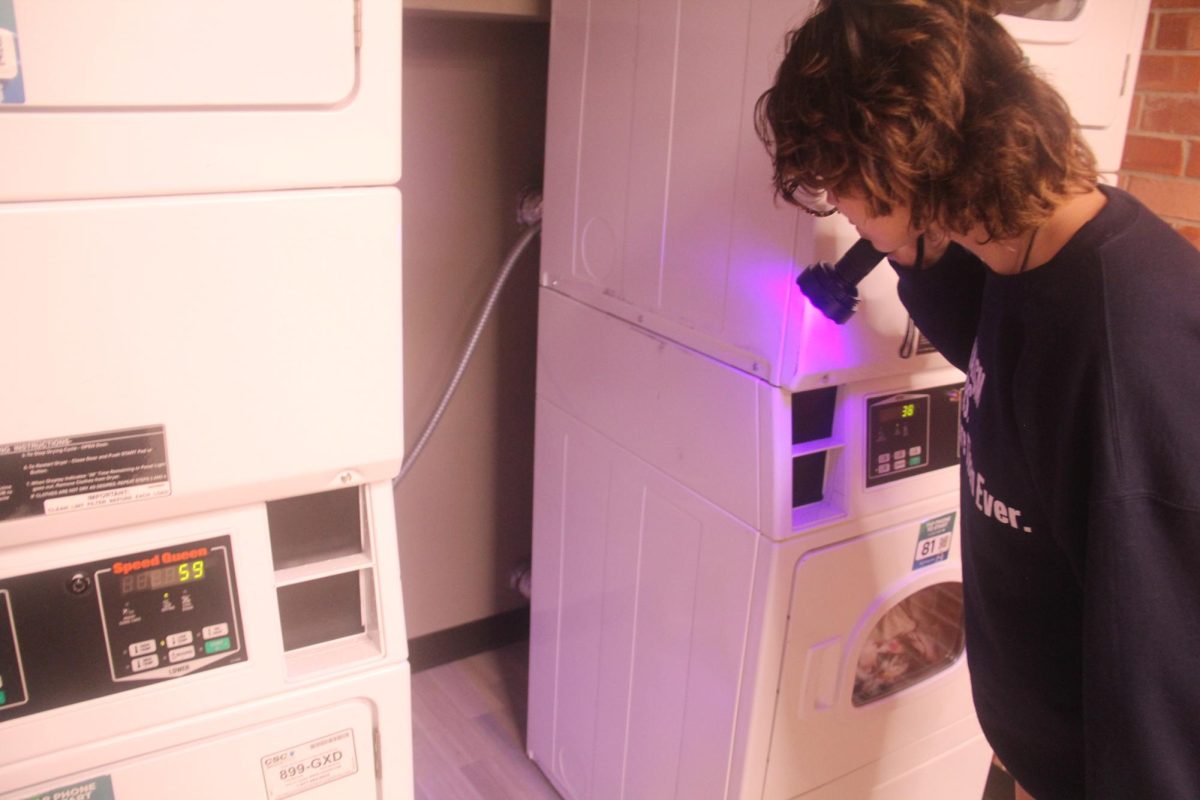The Campus Master Plan committee and the architectural firm Page held two sessions on March 29 to receive feedback on the current state of the plan. The first session was for faculty members and the second session was specifically for students.
Brenna Hill, student government association president and student representative for the committee, explained the current state of the plan.
“The architects from Page have been working really hard to gather data with the surveys from last semester and other research that they’ve conducted. They presented options from their data as well as future options for the campus[and also got] feedback from students,” Hill said.
Last semester the committee was in the data gathering phrase, in which several surveys regarding housing and dining were sent to the campus.
“The Campus Master Plan has now shifted to the exploration phase of the plan. Before the planners were doing preliminary research and now they actually have proposed plans. That’s what different about this one. They have ideas on paper, even though they’re not set in stone yet,” Hill said.
The student session for the Campus Master Plan had low attendance according to Anne Ferguson, student intern for the committee.
“I would be lying if I said that I wasn’t disappointed with the turnout. There were less than a dozen students there. But on the positive side, it was nice because we could hear more in-depth opinions from the students who did attend,” Ferguson said.
The faculty session had a higher attendance with over 20 faculty members and several students in attendance.
Data from the surveys collected in the fall semester revealed that students are discontent with the housing options on campus.
“We found in the housing survey that was sent out in the fall that students have a relative level of satisfaction as first years. That level of satisfaction decreases sophomore year and decreases more junior year. We want to provide satisfactory living requirements for everyone during their entire time at Trinity. Not just in their first year,” Ferguson said.
The solution to the housing dissatisfaction is building apartment-style housing.
“The big issue is: Where are we going to put the new housing? People have very strong opinions about all of those locations. Last night people were critical about having housing on upper campus,” Ferguson said.
The first option for apartment-style housing would be on the corner of Mulberry and Stadium, where the admissions building is currently located. The second option is near the center of campus located near Miller Hall. The final location under consideration is slightly north of Laurie Auditorium.
“One of the important things about our campus is that programmatic divide between the academic and the living area. That would disrupt that divide if we had housing on upper campus,” Ferguson said.
The committee is considering options for giving older students more independence, according to Diane Graves, university librarian and professor.
“One of the things you’ll see them propose is apartment style housing for seniors. The dorms for juniors and seniors right now are really the same for sophomores and first years. Do seniors want or deserve more independence? Do they want kitchen areas? That’s what we’ve heard,” Graves said.
The majority of the buildings on campus were designed by the architect O’Neil Ford. The committee is currently considering these buildings as “historic” in an effort to receive more funding.
“One of the things we’ve talked about is having all of the buildings designated as historic housing. That has implications that involve retaining the buildings on the exterior the way they are. It also gives us some financial leverage that could stretch our dollars. They’ll talk about what those districts could encompass,” Graves said.
Hill encouraged more students to attend the sessions in the future.
“Students are constantly talking about how they want to improve dining or housing options and this is a chance for them to directly impact the future of our campus. While it might not directly impact you right now, it will be reflected in the facilities when you come back to visit as an alumnus,” said Hill.
The committee is considering holding a joint session for students and faculty in the future. The Campus Master Plan is expected to be completed by the end of the spring semester.


