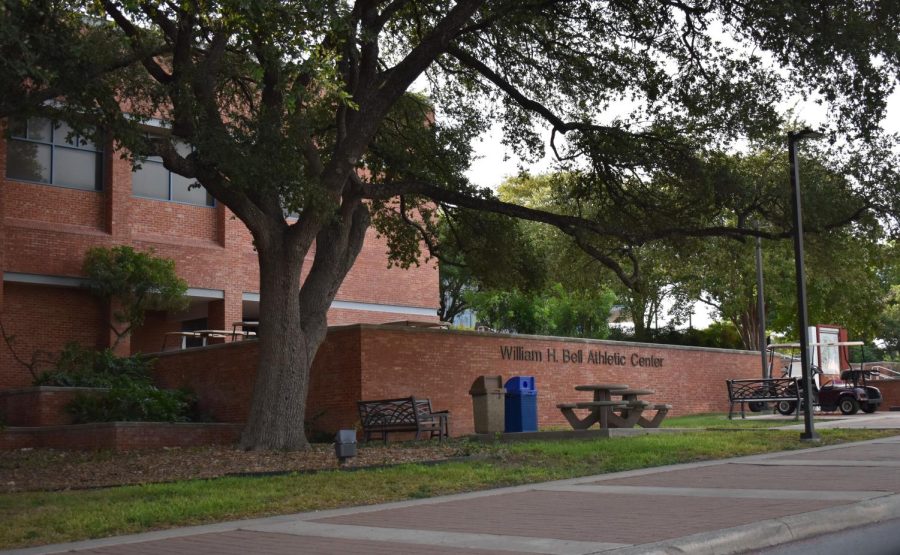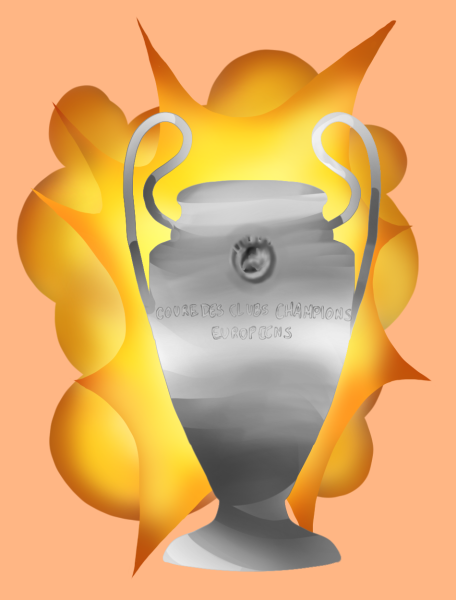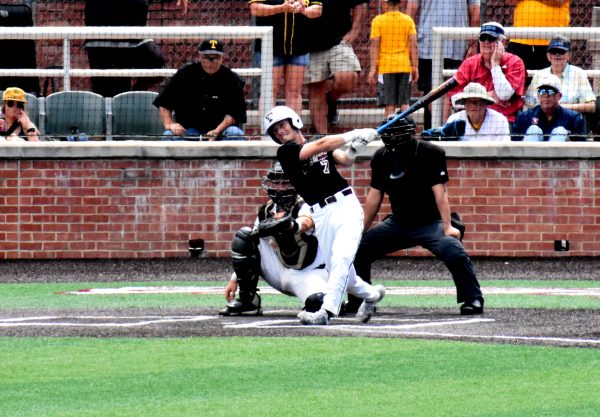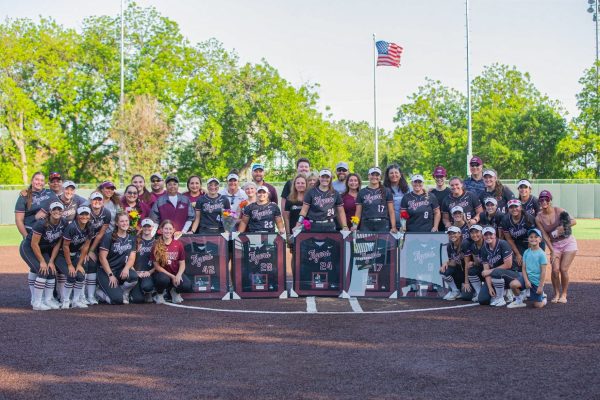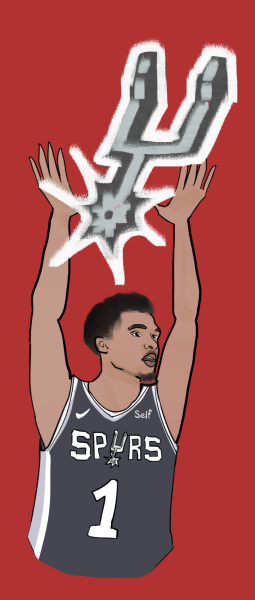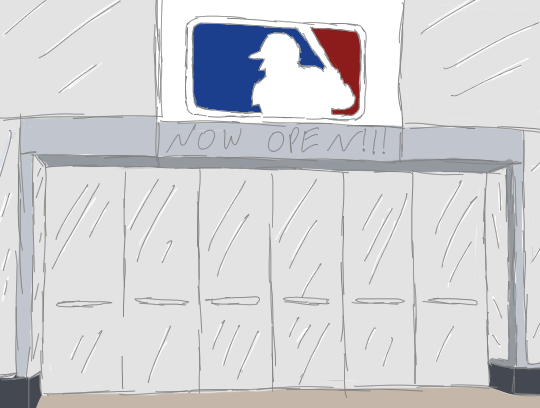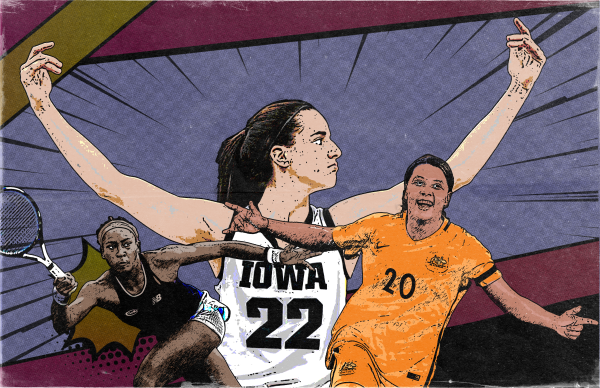Baseball and softball set to receive new playing surfaces
New turf one of many facility updates as part of Athletics Master Plan
Trinity University’s Bell Athletic Center.
Renovations are underway on lower campus for both the baseball and softball fields, the most extensive changes to each since the softball field was updated in 2007 and the baseball field in 1992. On both fields, natural turf will be replaced with artificial turf, chain-link fencing will be replaced with expanded netting and updates will be made to dugouts and player development areas. Both fields will also receive brand-new lighting.
The changes are the latest in a series of facility changes that the athletic department is implementing as part of their Athletics Master Plan. Some of the other recent renovations include those made to Trinity’s Multi-Sport Stadium, which was given a revamped home seating section and was also switched to artificial turf. All of the updates being made in the current stage of the plan are meant to improve safety conditions.
The baseball field in particular will be a major beneficiary of the safety concerns being addressed. Light poles will be raised to prevent foul balls from striking and causing light fixtures to fall.
More pertinent to safety conditions is the switch from chain-link fencing to expanded netting. The field’s unique situation in the middle of campus sets it apart from those of other universities; however, it is located in a high-traffic area directly next to the Bell Athletic Center, and limited space means limited seating. Therefore, prior to the new changes, many fans used to stand in areas that were once unprotected by chain link fencing. Now, new netting will extend further down the foul lines and higher behind home plate, not only improving safety but also visibility and the fan experience.
Both fields are set to be completed by the end of October, giving both teams plenty of time to begin fall activities in their new player development areas, which will see updates to batting cages and bullpens. When seasons get underway in the spring, the new artificial turf fields should help avoid the possibility of rainouts, and expanded dugouts will more comfortably hold teams. The previous dugouts were designed to hold 25 players and coaches, but rosters will now easily eclipse 40 athletes.
While these changes are being made due to safety concerns, the Athletics Master Plan will continue to make renovations, with several future projects aiming to improve Trinity’s athletic facilities as a whole.
“After we did the Bell Center renovation, we found that the outdoor facilities obviously needed to be upgraded. … That athletics master plan was developed in 2020 and approved by the Board of Trustees and so that’s now a part of the campus master plan,” said Seth Asbury, associate athletic director for facilities and event management.
The plan will see a returfing of Jim Potter Intramural Field but will also expand beyond safety concerns once all matters of the sort have been addressed, including the construction of several new facilities like fieldhouses at the Multi-Sport Stadium and Paul McGinlay Soccer Field.
Currently, the master plan lists the fieldhouse at Trinity stadium as a two-story, 43,000 square-foot project that will house football, cross country and track and field. It will include locker, training and weight rooms, as well as offices and meeting rooms that will help alleviate stress on Bell Athletic Center, which houses all 18 athletic teams.
The plan for a fieldhouse at Paul McGinlay Soccer Field includes specifications of an 8,000-square-foot building, men’s and women’s locker rooms, and meeting rooms that will operate as a place to congregate during lightning delays.
According to Asbury and Justin Parker, assistant athletic director for facilities and sports information, these two projects will be entirely gift-funded—as opposed to those that have already been undertaken to improve safety, which were funded by the university.
Parker offered a unique perspective on the project as a whole, saying, “Sometimes you pigeonhole it and say, we’re updating athletics. But realistically, we’re updating everything on campus and that includes athletics. … You would hate to have it where you’re upgrading Dicke Hall, or updating the Parkway, or Chapman and all the other facilities and then you come down here and it feels different. But now we’re being elevated along with everything else. It’s a great time.”

Having grown up in San Antonio, sports have always been especially meaningful to me, in the opportunities that I had playing but also in the way teams...

My name is Claire Sammons and I am an Anthropology and Communications double major. I have worked for the Trinitonian since fall of 2020. I became a photographer...

