At the beginning of this semester, Kathryn O’Rourke, professor of art and art history, began teaching The Architecture of Libraries (ARTH-3391-1), a special topics art history class that allows students to influence the future renovations for Coates Library.
The class’s curriculum is discussion-based, allowing those taking the class to converse with fellow students, architects and librarians. After various tours of Coates Library early in the semester, the students then began to look into library architecture all throughout history and will soon launch into their final projects.
“[The class] will culminate with design proposals created by the team students for different aspects of the library renovation. And we’re in the process right now of figuring out what sort of areas they’re going to maybe focus on for their projects,” O’Rourke said.
Plans for campus constructions have been slated ever since the release of Trinity’s 10-year Campus Master Plan in 2017, which focuses on major renovation projects across campus. These projects range from the construction of new academic buildings, such as Dicke Hall, to renovations of existing residential halls, like Bruce Thomas Hall and Camille Lightner Hall. The renovation of the library is the final and most expensive step, but Trinity will not begin tangible construction on the library project until the completion of a new welcome center. With the welcome center project slated for 2026, library renovations are still in the early stages and would likely be completed by 2027 at the earliest.
Current developments of the project involve outlining the key aspects of the renovation centering around the library’s infrastructure and facilities, the use of space in the building and various aesthetic and technological updates. With this in mind, the library staff and John Scherding, university architect and director of sustainability, are in the process of discussions outlining the specifications of the project before going into the design phase.
Given these parameters, the library staff are looking to release surveys to students regarding their usage and preferences of the building in the upcoming future. They then plan to draw on more specific information from student focus groups based on the gathered data. Staff and faculty such as Benjamin Harris, dean of the library, want to ensure that all student perspectives are taken into account.
“Library spaces are really important to students,” Harris said. “One student loves the dizzy, active, sometimes noisy third-floor spaces. Another student likes this sort of the still-public, quieter second-floor study area. And then some people want that corner where they can’t see anyone. And we want to make sure, too, that as we’re making these changes, that students with those different preferences and needs are able to find that space somewhere in the library. So there’s a lot of things to consider bringing it together.”
Until these surveys and focus groups are fully put together, the Architecture of Libraries course remains the best source of information of student perspectives for those making these decisions. Both Scherding and Harris have sat in on and talked with the class about what they see the library as and what direction they want it to go towards. Marina Oquendo, sophomore art history and global Latinx studies double-major, voiced appreciation towards the outlet for future changes while also learning more about library spaces around the world.
“I think making the library a place that students want to be at is something really important within the class,” Oquendo said. “We’ve talked about how sometimes it’s not a very welcoming space, such as that there’s groups of people and they occupy certain spaces and they don’t seem very available.”
Amidst Trinity’s plans to improve the library, the Architecture of Libraries class allows for a unique opportunity for students to learn while also providing valuable information for the future of the college. With a renovation of this scale, the team behind it is starting the planning process early on to achieve the best possible result for the building.
“The library, in my mind, is the most important construction on campus, and it’s a representation of the institution, the quality of the institution and the commitment to learning,” Scherding said. “I would like students to feel that they have one of the best collegiate libraries in the country, particularly for a school of this size and of this distinction.”
Students give input on Coates Library renovations
Library architecture class provides unique opportunity for prospective changes
About the Contributor

Joshua Mitra, News Reporter
My name is Joshua Mitra and I'm a sophomore planning to double major in political science and communications. I'm from Boise, Idaho and use he/him pronouns. Around campus, I'm involved in Kappa Kappa Delta, the Filipino Student Association, Mock Trial, and the Asian Culture Living Community. I joined the Trinitonian to learn more about communication and journalism as a whole. I also love going to the gym and plan on getting as swole as possible in the future.

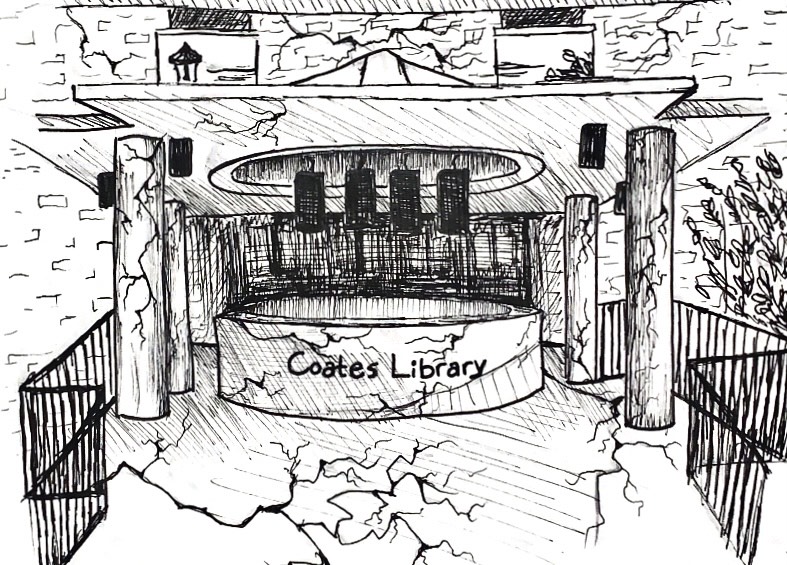
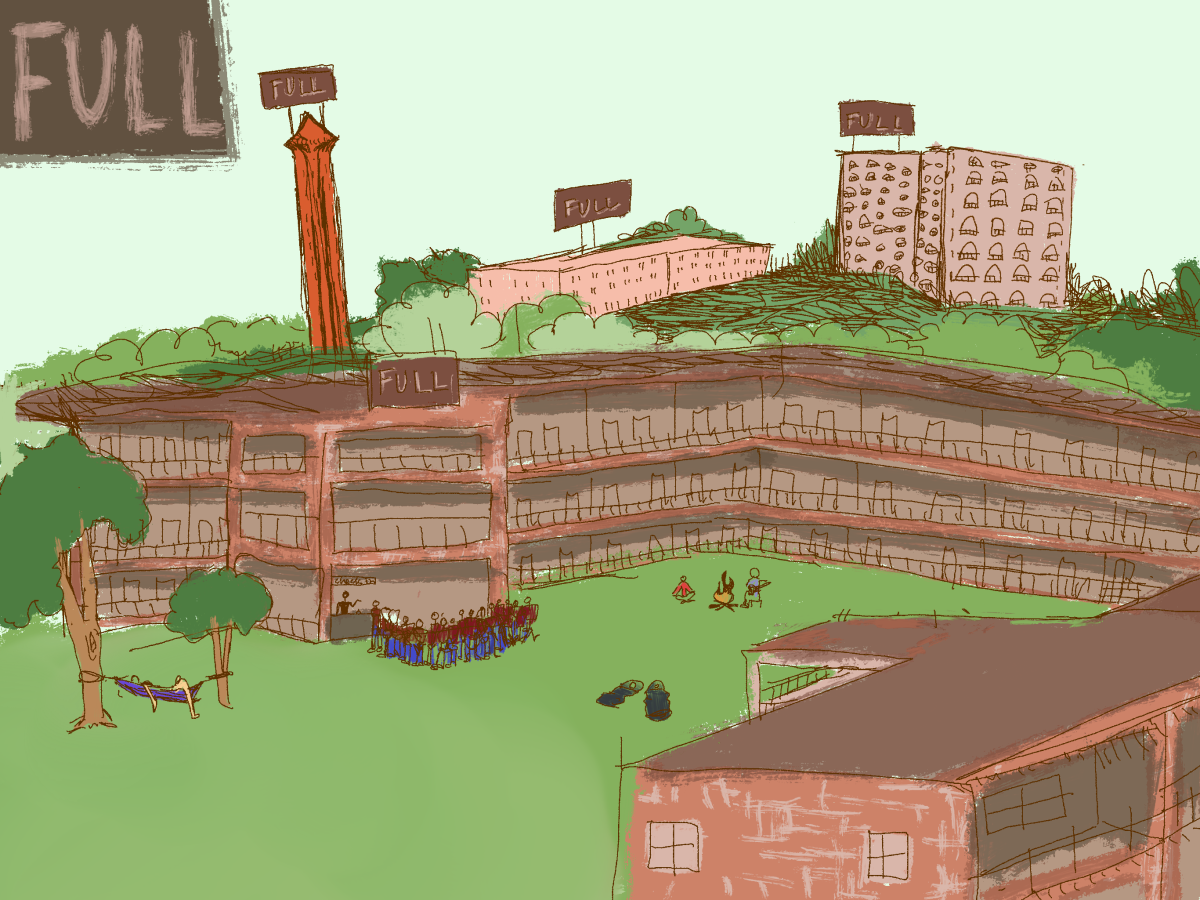


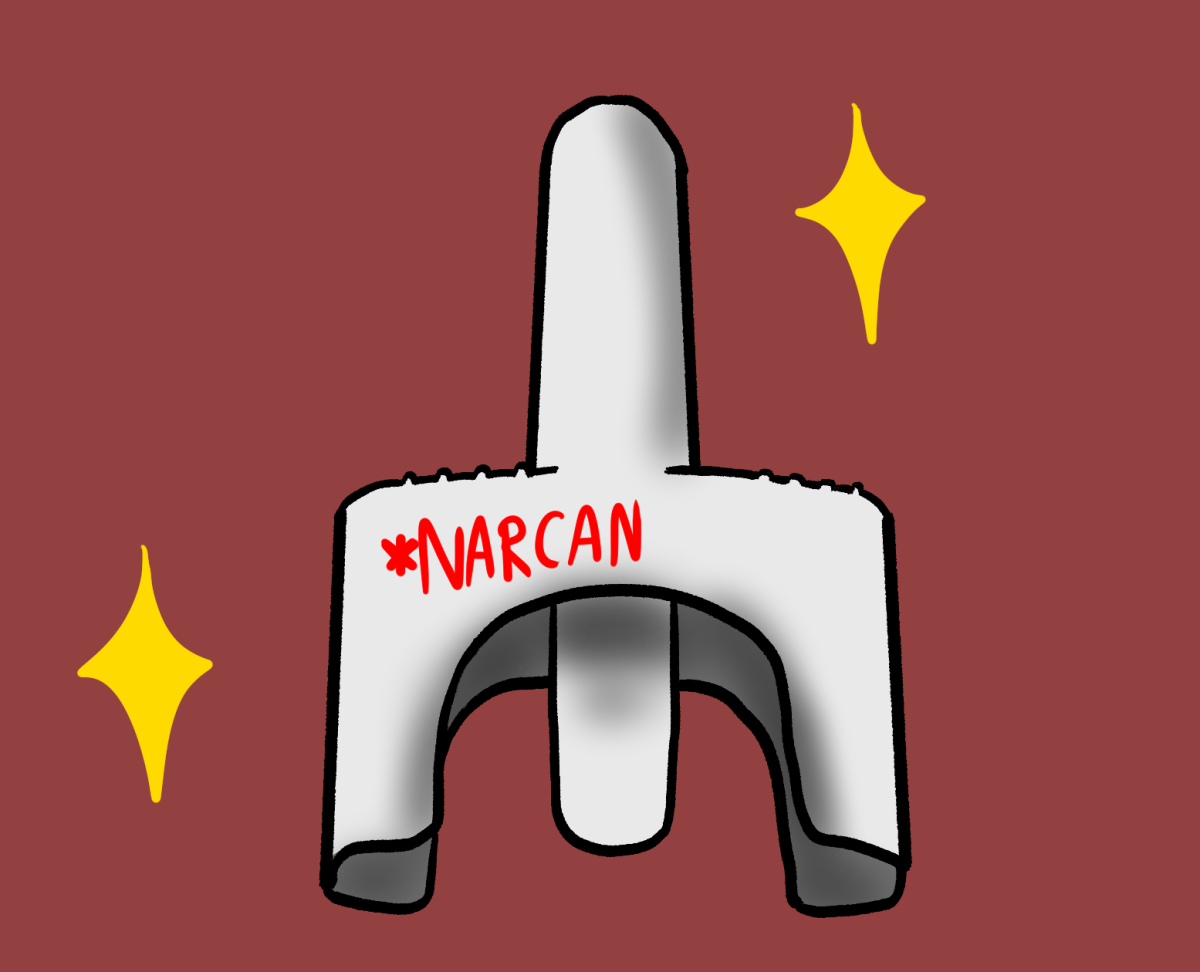
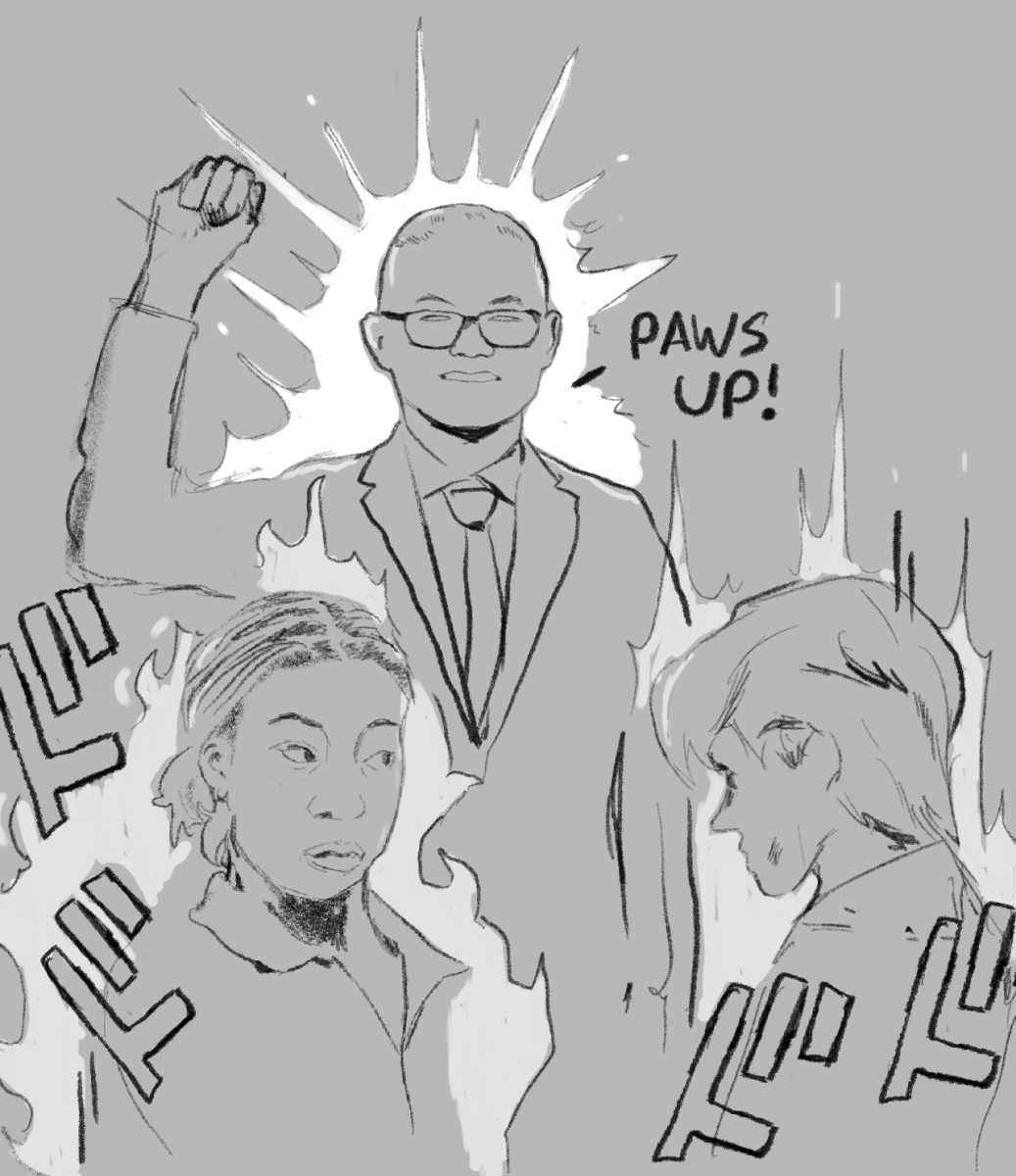
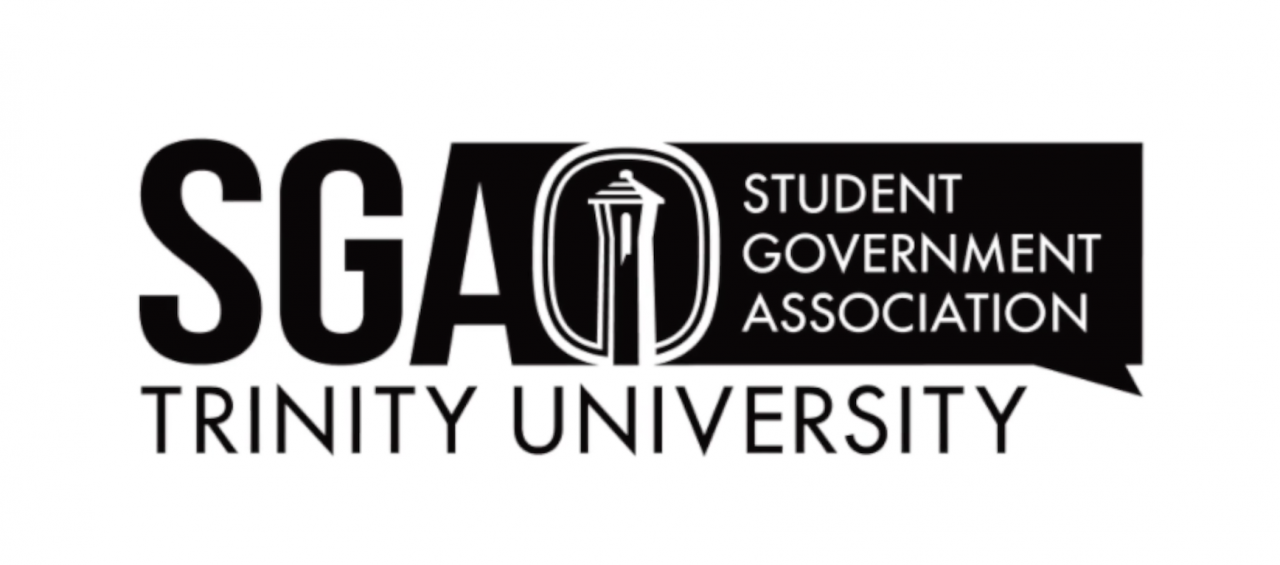
Donald Clark • Feb 9, 2024 at 11:35 pm
I’d ask you at long last to reconsider that mashup of world art on the central staircase.