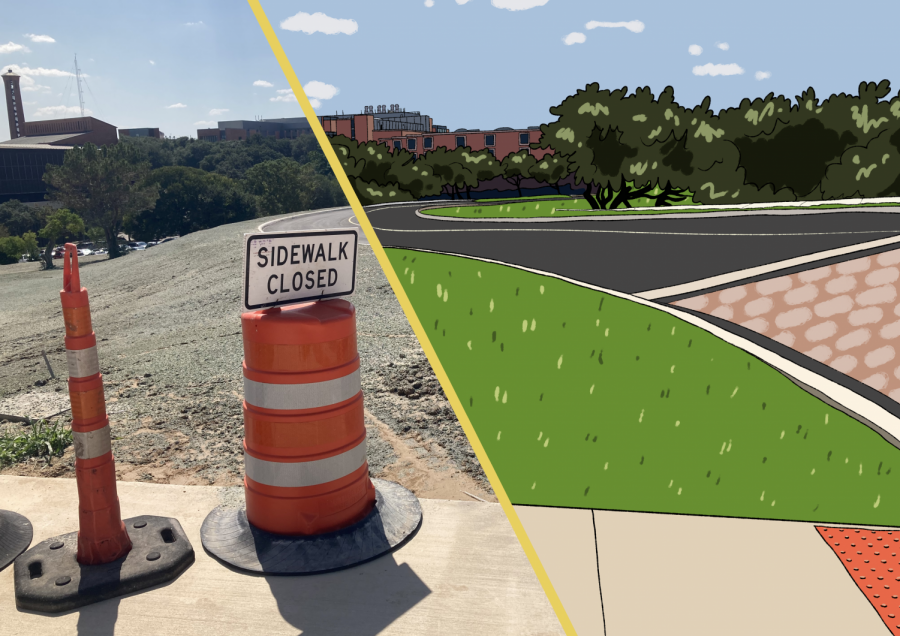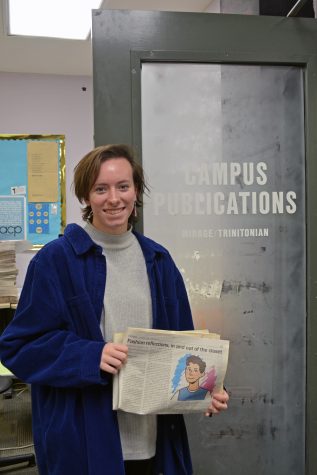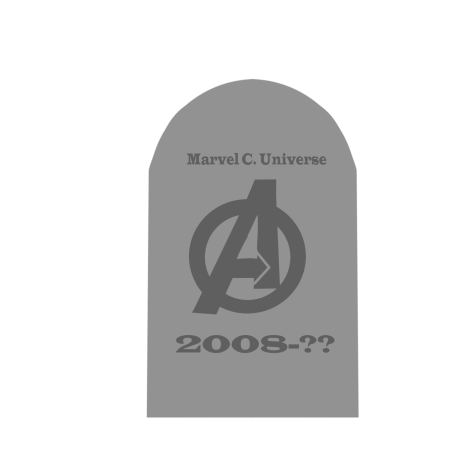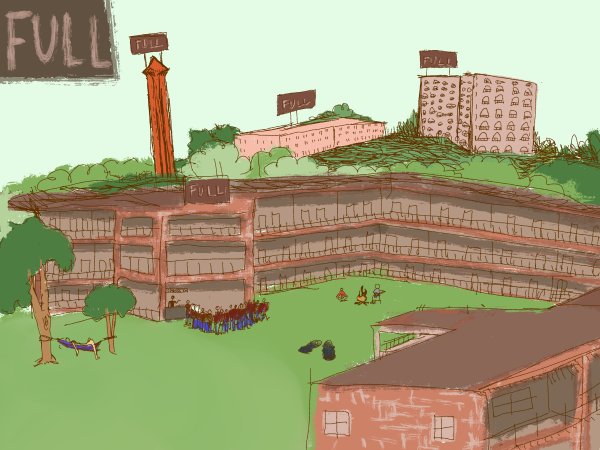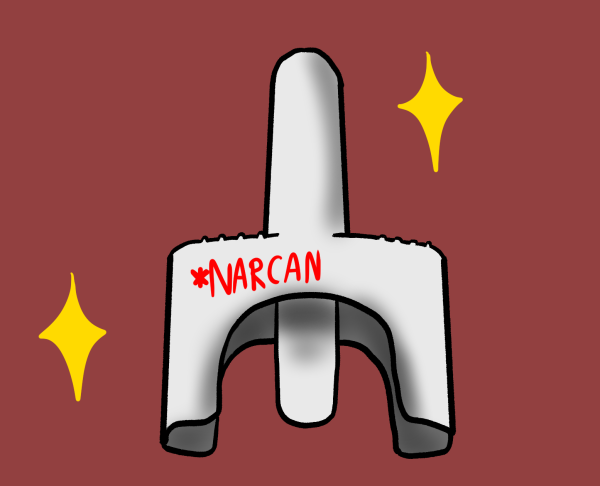Trinity moves forward in master plan for Chapman-Halsell and Dicke Hall
The newly renovated Haslell Center, the master plan’s first phase, reopened on Aug. 11
On Aug. 11, Trinity University opened its newly renovated Ewing Halsell Center, originally built in 1968 by famed Trinity architect O’Neil Ford. Now, the university presses onward in conducting the last two phases of their three-phase project: The construction of Dicke Hall and the renovation of Chapman Center.
The project began in 2017 with the release of Trinity’s Campus Master Plan, which included two building renovations, one new building construction and a new school entrance but has just now begun to see tangible results. The years in between were spent creating layout plans and obtaining sufficient funding for the $12 million project. The Halsell Foundation (which also contributed the naming gift for the original building back in 1968) and the J.A. and Leta Chapman Trust provided this general contribution, according to Gary Logan, vice president for Finance and Administration at Trinity.
The Halsell Center is home to the philosophy, classical studies and history departments, each designated with a floor of the building. Tim O’Sullivan is chair of the classical studies department but also the co-chair of the Chapman-Halsell Committee with Rubén Dupertuis, chair and associate professor in the religion department. He explained the vision of the committee for Halsell is to make “student-centered spaces the priority” and to “facilitate more interactive pedagogy.”
O’Sullivan said that the Halsell Center has two humanities labs: A research room and a seminar room. In addition, each of the 10 departments moving into the new buildings will have an “iconic space” where each department can store research materials to be used during classes and in outside research.
“It’s really nice and fun to be able to teach with all of our research materials. All of our majors and minors have key-card access to this room and can use the resources for research,” O’Sullivan said.
As mentioned earlier, Halsell is only the first step in a three-part plan. The second phase encompasses the construction of a new building north of Halsell, closer to Hildebrand Avenue: Dicke Hall. Dicke Hall will become home to the English and religion departments. The third phase will be the renovation of the existing Chapman Center, which will house the business, economics and healthcare administration departments.
“We can have a critical mass of departments near each other. The two humanities labs will allow professors of similar disciplines to collaborate more easily because we’re closer together,” O’Sullivan said.
Dicke Hall will also see the implementation of a screening room, which O’Sullivan hopes the student film club and classes with heavy film components find helpful.
Additionally, the committee wanted to emphasize its dedication to the historic status of the buildings in Trinity’s National Historic District while also maintaining an eco-friendly design.
“With this building, the insulation, the exterior, the air conditioning systems were all taken into consideration in tandem with the environment,” Logan said. “We also made an effort to make the building more liveable. For instance, we opened up the floors in the building and we put a skylight on the roof to bring natural light in.”
One sustainable feature about the new buildings is the use of CLT, or cross-laminated timber.
“The new building’s structural element is this cross-laminated timber that is so much more responsible, as far as carbon footprint goes, compared to concrete, especially since they sourced the timber from environmentally-responsible forests,” O’Sullivan said. “It’s really an industry that’s taking off because, if it’s done right, you can use these materials that literally regrow.”
The committee used the Lake Flato Architects firm, most known for designing the outdoor spaces at the Pearl in downtown San Antonio, to lead the design of the project.
“They have always been leaders in designing buildings that interact in a thoughtful way with the environment they’re built in,” O’Sullivan said. “Their goal was to make sure the environmental impact of all three buildings was the same or even less than the two previous buildings were before this project with things like better and more modern heating, ventilation and air conditioning systems.”
Trinity’s Master Plan also includes a new entrance located on the far north side of campus off of Hildebrand Avenue and is scheduled to make its debut in October 2021. This entrance will welcome visitors, students and alumni to Trinity’s grounds.
“We want to honor and recognize the past and we’re trying to build on it into the future,” Logan said. “We have very high tech in lots of our buildings, but we also want to be sensitive to their historicity so we don’t lose the beauty and fabric of the campus that is so important, that makes Trinity what Trinity is.”

