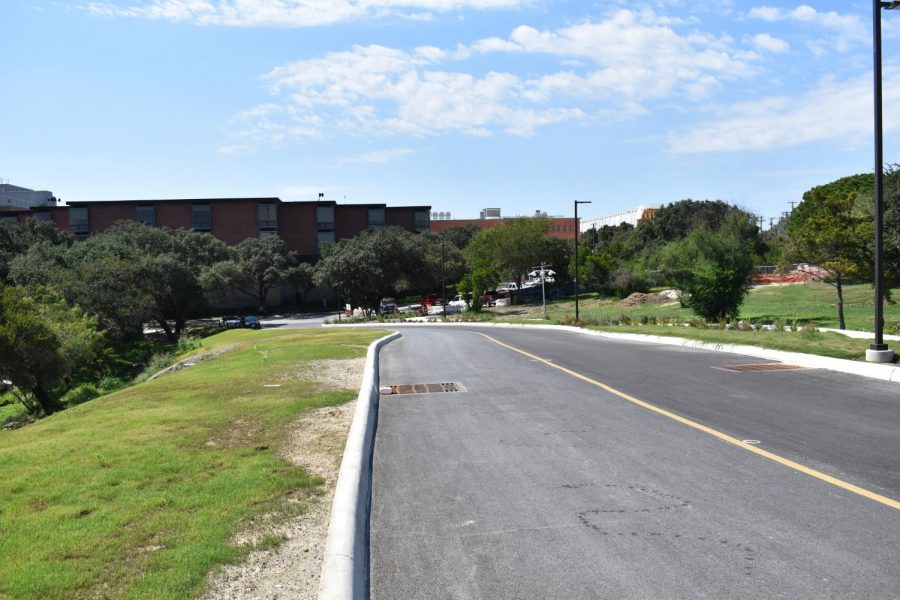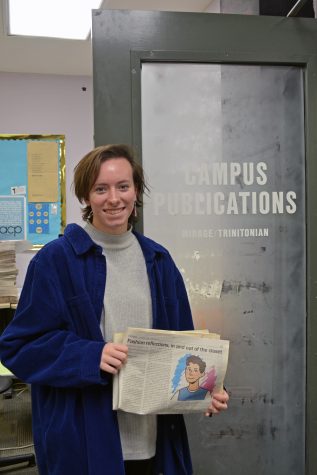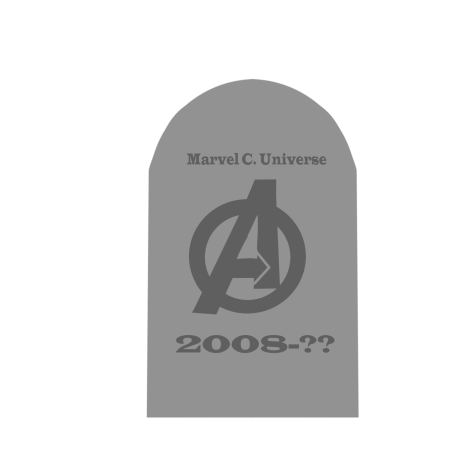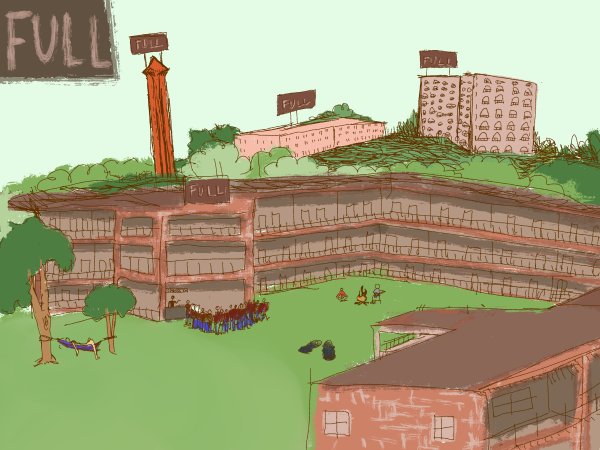Trinity Parkway off Hildebrand opens to campus
New road acts as foundation for Campus Master Plan
A new road, Trinity Parkway, has opened to the public this month on the far north side of campus off of Hildebrand Avenue.
“The concept of the new road started when we purchased City Vista,” said James Baker, senior director of Facilities Services. “We installed a light and crosswalk at Devine originally, but I’ll be honest with you, most of our students [living at City Vista] did not go to Devine to cross. They just kind of ran across Hildebrand right there in front of City Vista, so it immediately elevated that to a safety risk.”
After a careful evaluation of foot traffic and parking, the road was opened, despite its sidewalk not being completely finished.
“Our campus is better served [when the road is] open, even if it is just one lane during the day while we [are working] and open full time when they’re not working,” Baker said.
Senior Taylor Condron has already begun to utilize Trinity Parkway.
“I use the road usually when I come in the morning for my 8 a.m. classes and at night when I leave around 9 p.m.,” Condron said.
At this moment in the road’s development, some are wondering what purpose it serves beyond safety.
“I’m not sure how it benefits the campus … [the road] leads to the backside of the library which is weird,” Condron said.
Trinity Parkway and the Campus Master Plan
However, the road is just one part of fulfilling the Campus Master Plan. According to the Trinity website, “the Campus Master Plan pairs the University’s academic mission and strategic plan to create a vision for the campus that is inspiring, functional, and enduring.”
“The master plan introduces the new campus entrance as the main arrival to the campus, and envisions a future welcome center along its path with space for Admissions and Alumni Relations,” according to an official campus update from July.
Furthermore, Baker said he hopes to make the stoplight on Hildebrand Trinity’s map navigation point. This way, when people input Trinity University on their maps, they will be directed to the road onto campus.
“We want it to be welcoming, warm, and accepting to everyone coming into the Trinity community,” Justin Doty, dean of Admissions, told the San Antonio Express-News in June.
The next part of the plan is to build the campus welcome center, a building that will pay homage to the historic architectural work of O’Neil Ford, who designed many of the distinctive features of Trinity University.
“We want [the welcome center] to be the focus of your attention,” Baker said. “When you turn on the campus, that is where admissions will be, so your first impression when you’ve turned off of Hildebrand through the new main entrance is where you’re going to see the welcome center.”
Design Principles
“Within our master plan document, we have what are called design principles, and these design principles talk about matching campus fabric,” Baker said.
On the grand campus entrance sign, pictured, these design principles are particularly evident.
“The red brick obviously is a Trinity standard. Th[e] white cast stone with Trinity University engraved in it is also a campus fabric,” Baker said. “We introduced limestone onto campus when we did the science building … so the limestone front starts to tie those components together.”
The welcome center also includes these distinct campus fabrics that preserve the cohesive O’Neil Ford style across campus.
“Th[e] building is mass timber, which is the same as Dicke Hall,” Baker said. “There’s going to be a point on that new road where you’re going to be able to see the mass timber Dicke Hall off to the one side and the welcome center on the other, so they start to complement each other. That’s the result of having a master plan.”
The completion of Trinity Parkway is the first step of many to come in creating an official welcoming space for visitors, alumni and prospective students.
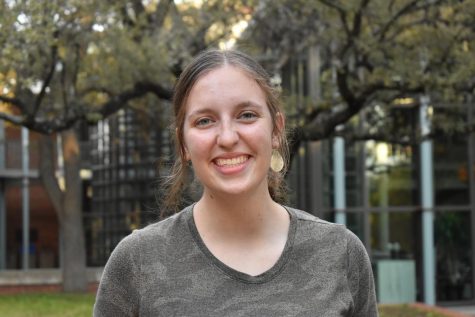
Hello, y'all! I'm Abby Power, and I am a sophomore news reporter from Kyle, Texas. I intend to major in Political Science, Spanish, and Global Latinx Studies....

